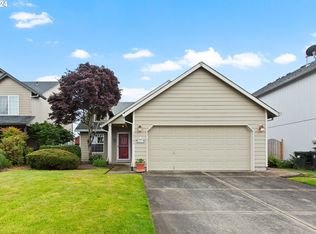Nicely updated home features main floor master suite w/soak tub bath & lg. walk-in. Bright open living space, remodeled kitchen. Upstairs features a Jack & Jill bathroom connecting 2 bedrooms. This home also includes approx 248 SF(not incl in 1658)finished bonus space for office, storage or ??? Fenced backyard w/ covered patio & garden are ideal for back yard entertaining. Located minutes to freeway w/ easy commute to Portland or Salem.
This property is off market, which means it's not currently listed for sale or rent on Zillow. This may be different from what's available on other websites or public sources.
