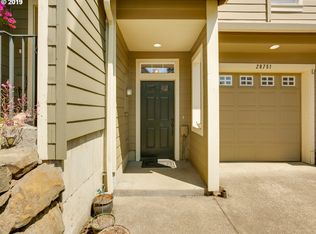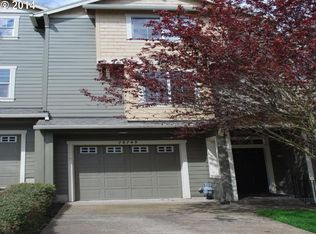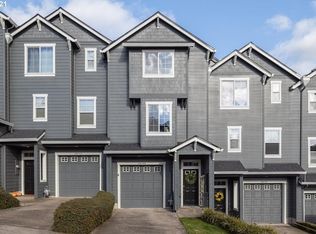Price reduced to the lowest $ per SF. Wonderful Townhouse. Private back yard, close to the park, and backs to green space with walking trails. Master suite with vaulted ceilings. 2nd room upstairs has private bathroom. Modern kitchen with eating bar. Living room with gas fireplace and balcony. Large 1 car garage with "bonus room" off the rear private yard. Laundry room - Washer and Dryer included. Central gas heat.
This property is off market, which means it's not currently listed for sale or rent on Zillow. This may be different from what's available on other websites or public sources.


