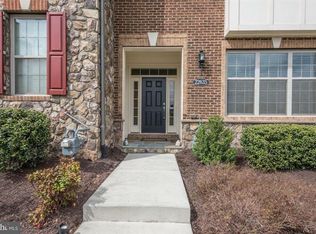This lovely townhouse-like condo provides luxurious living with none of the outside maintenance. Located in the highly desirable Kincora neighborhood, you have easy access to transportation, entertainment, recreation, dining and shopping. The main floor will be the central location for all of your activities, with kitchen open to living area and dining space. From a cozy dinner for two to entertaining all of your friends, the light bright kitchen will let you do it all with ease with its gas range, granite counters, and center island with breakfast bar for extra dining space. Dining area opens to the balcony, so let the party spill outside or do a bit of quiet stargazing in the evening. Upstairs you'll find a master oasis with dual vanity, tiled shower and large walk-in closet. There are two spare bedrooms and guest bath also on this level. If you love the outdoors, Kincora Heron Nature Trail is just down the street with over three miles of pet-friendly trails for jogging or walking. Pets ok; limit two; 50 lbs or less. **Resident must choose between two resident benefit packages at time of application.
Townhouse for rent
$3,200/mo
20763 Heron Landing Dr, Sterling, VA 20166
3beds
2,376sqft
Price may not include required fees and charges.
Townhouse
Available Fri Aug 1 2025
Cats, small dogs OK
Central air, electric
Dryer in unit laundry
1 Attached garage space parking
Natural gas, forced air
What's special
Granite countersLuxurious livingMaster oasisGas rangeDual vanityLarge walk-in closetTiled shower
- 42 days
- on Zillow |
- -- |
- -- |
Travel times
Looking to buy when your lease ends?
Consider a first-time homebuyer savings account designed to grow your down payment with up to a 6% match & 4.15% APY.
Facts & features
Interior
Bedrooms & bathrooms
- Bedrooms: 3
- Bathrooms: 3
- Full bathrooms: 2
- 1/2 bathrooms: 1
Rooms
- Room types: Family Room
Heating
- Natural Gas, Forced Air
Cooling
- Central Air, Electric
Appliances
- Included: Dishwasher, Disposal, Dryer, Microwave, Refrigerator, Washer
- Laundry: Dryer In Unit, In Unit, Washer In Unit
Features
- Combination Kitchen/Dining, Family Room Off Kitchen, Kitchen - Galley, Kitchen Island, Open Floorplan, Pantry, Recessed Lighting, Upgraded Countertops, Walk In Closet, Walk-In Closet(s)
- Flooring: Carpet
Interior area
- Total interior livable area: 2,376 sqft
Property
Parking
- Total spaces: 1
- Parking features: Attached, Covered
- Has attached garage: Yes
- Details: Contact manager
Features
- Exterior features: Contact manager
Details
- Parcel number: 040185558014
Construction
Type & style
- Home type: Townhouse
- Architectural style: Contemporary
- Property subtype: Townhouse
Condition
- Year built: 2020
Utilities & green energy
- Utilities for property: Garbage, Sewage, Water
Building
Management
- Pets allowed: Yes
Community & HOA
Location
- Region: Sterling
Financial & listing details
- Lease term: Contact For Details
Price history
| Date | Event | Price |
|---|---|---|
| 7/3/2025 | Price change | $3,200-3%$1/sqft |
Source: Bright MLS #VALO2098052 | ||
| 6/10/2025 | Price change | $3,300-1.5%$1/sqft |
Source: Bright MLS #VALO2098052 | ||
| 5/27/2025 | Listed for rent | $3,350+19.6%$1/sqft |
Source: Bright MLS #VALO2098052 | ||
| 8/7/2023 | Listing removed | -- |
Source: Zillow Rentals | ||
| 7/31/2023 | Price change | $2,800-6.7%$1/sqft |
Source: Zillow Rentals | ||
Neighborhood: 20166
There are 2 available units in this apartment building
![[object Object]](https://photos.zillowstatic.com/fp/06829056b9d41b76e7a8be29877b5d31-p_i.jpg)
