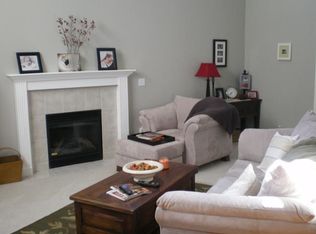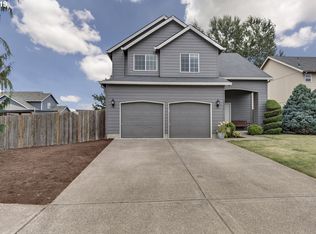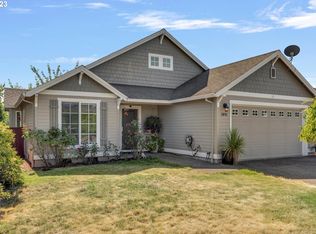Sold
$520,000
20762 Filbert St NE, Aurora, OR 97002
3beds
1,769sqft
Residential, Single Family Residence
Built in 2003
4,791.6 Square Feet Lot
$522,000 Zestimate®
$294/sqft
$2,565 Estimated rent
Home value
$522,000
$491,000 - $553,000
$2,565/mo
Zestimate® history
Loading...
Owner options
Explore your selling options
What's special
The covered front porch welcomes you to this well cared for 3 bedroom, 2 1/2 bath traditional home. Large living room with hardwood floors and gas fireplace. The kitchen features granite counters, new range, newer dishwasher, pantry and hardwood floors. The dining area has French doors leading to a stamped concrete covered patio. Stone floor in entry and half bath. Laundry on main has tile floors and newer washing machine, dryer also included. Enter the primary bedroom through French doors, featuring vaulted ceiling, built in bookshelves and a large walk in closet. 2nd bedroom currently used as a media/family room features a walk-in closet. 3rd bedroom includes a ceiling fan. The landing area at the top of the stairs is currently used as a computer station, but could be a work out area or reading nook. The fully fenced, private back yard feels like a sanctuary with the sound of the water feature and 2nd paved patio. Enjoy the raised garden beds on the North side of the home. Forced air gas furnace and central air conditioning included.
Zillow last checked: 8 hours ago
Listing updated: September 19, 2025 at 06:01am
Listed by:
Vickie Brooks 503-781-9695,
Premiere Property Group, LLC
Bought with:
Nichole Bruntz, 201212208
Realty One Group Willamette Valley
Source: RMLS (OR),MLS#: 796534989
Facts & features
Interior
Bedrooms & bathrooms
- Bedrooms: 3
- Bathrooms: 3
- Full bathrooms: 2
- Partial bathrooms: 1
- Main level bathrooms: 1
Primary bedroom
- Features: Builtin Features, French Doors, Bathtub With Shower, Vaulted Ceiling, Walkin Closet, Wallto Wall Carpet
- Level: Upper
- Area: 208
- Dimensions: 13 x 16
Bedroom 2
- Features: Walkin Closet, Wallto Wall Carpet
- Level: Upper
- Area: 100
- Dimensions: 10 x 10
Bedroom 3
- Features: Ceiling Fan, Wallto Wall Carpet
- Level: Upper
- Area: 130
- Dimensions: 10 x 13
Dining room
- Features: French Doors, Hardwood Floors
- Level: Main
- Area: 110
- Dimensions: 11 x 10
Kitchen
- Features: Dishwasher, Disposal, Hardwood Floors, Pantry, Free Standing Range, Free Standing Refrigerator, Granite
- Level: Main
- Area: 143
- Width: 13
Living room
- Features: Fireplace, Hardwood Floors
- Level: Main
- Area: 306
- Dimensions: 17 x 18
Heating
- Forced Air, Fireplace(s)
Cooling
- Central Air
Appliances
- Included: Dishwasher, Disposal, Free-Standing Range, Free-Standing Refrigerator, Plumbed For Ice Maker, Stainless Steel Appliance(s), Washer/Dryer, Gas Water Heater
Features
- Ceiling Fan(s), Granite, Vaulted Ceiling(s), Walk-In Closet(s), Pantry, Built-in Features, Bathtub With Shower
- Flooring: Hardwood, Laminate, Tile, Wall to Wall Carpet
- Doors: French Doors
- Windows: Double Pane Windows, Vinyl Frames
- Basement: Crawl Space
- Number of fireplaces: 1
- Fireplace features: Gas
Interior area
- Total structure area: 1,769
- Total interior livable area: 1,769 sqft
Property
Parking
- Total spaces: 2
- Parking features: Driveway, On Street, Garage Door Opener, Attached
- Attached garage spaces: 2
- Has uncovered spaces: Yes
Features
- Levels: Two
- Stories: 2
- Patio & porch: Covered Patio, Patio, Porch
- Exterior features: Raised Beds, Water Feature
- Fencing: Fenced
- Has view: Yes
- View description: Territorial
Lot
- Size: 4,791 sqft
- Dimensions: 47.11 x 100
- Features: Level, SqFt 3000 to 4999
Details
- Parcel number: 332352
Construction
Type & style
- Home type: SingleFamily
- Architectural style: Traditional
- Property subtype: Residential, Single Family Residence
Materials
- Lap Siding, T111 Siding
- Foundation: Concrete Perimeter
- Roof: Composition
Condition
- Resale
- New construction: No
- Year built: 2003
Utilities & green energy
- Gas: Gas
- Sewer: Public Sewer
- Water: Public
- Utilities for property: Other Internet Service
Community & neighborhood
Location
- Region: Aurora
- Subdivision: Orchard View
Other
Other facts
- Listing terms: Cash,Conventional,FHA
- Road surface type: Paved
Price history
| Date | Event | Price |
|---|---|---|
| 9/19/2025 | Sold | $520,000-1.9%$294/sqft |
Source: | ||
| 8/24/2025 | Pending sale | $530,000$300/sqft |
Source: | ||
| 4/23/2025 | Listed for sale | $530,000+130.5%$300/sqft |
Source: | ||
| 7/25/2013 | Sold | $229,900-16.4%$130/sqft |
Source: | ||
| 8/4/2008 | Listing removed | $275,000$155/sqft |
Source: Prudential Real Estate #8008709 | ||
Public tax history
| Year | Property taxes | Tax assessment |
|---|---|---|
| 2024 | $4,607 +12.5% | $274,240 +6.1% |
| 2023 | $4,094 -3% | $258,510 |
| 2022 | $4,222 +2.8% | $258,510 +3% |
Find assessor info on the county website
Neighborhood: 97002
Nearby schools
GreatSchools rating
- NANorth Marion Primary SchoolGrades: PK-2Distance: 2 mi
- 4/10North Marion Middle SchoolGrades: 6-8Distance: 1.9 mi
- 3/10North Marion High SchoolGrades: 9-12Distance: 2 mi
Schools provided by the listing agent
- Elementary: North Marion
- Middle: North Marion
- High: North Marion
Source: RMLS (OR). This data may not be complete. We recommend contacting the local school district to confirm school assignments for this home.
Get a cash offer in 3 minutes
Find out how much your home could sell for in as little as 3 minutes with a no-obligation cash offer.
Estimated market value
$522,000
Get a cash offer in 3 minutes
Find out how much your home could sell for in as little as 3 minutes with a no-obligation cash offer.
Estimated market value
$522,000


