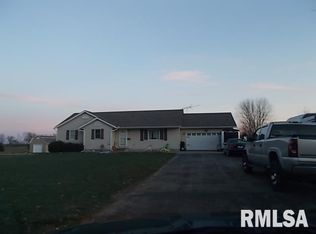Sold for $365,000 on 03/28/24
$365,000
20762 Cattail Rd, Fulton, IL 61252
3beds
3,745sqft
Single Family Residence, Residential
Built in 1996
0.92 Acres Lot
$396,300 Zestimate®
$97/sqft
$2,737 Estimated rent
Home value
$396,300
$376,000 - $416,000
$2,737/mo
Zestimate® history
Loading...
Owner options
Explore your selling options
What's special
Welcome Home! This beautiful ranch, sitting on just shy of an acre, is located across from the Fulton Country Club golf course! Upon entry, you will find an inviting open floor plan, custom kitchen with quartz countertops, dining area, living room space with a gas fireplace, and vaulted ceilings. The primary bedroom with en-suite has both a walk-in closet and an amazing walk-in shower! Main floor 2nd bedroom offers a nice walk-in closet and access to the full main floor bath. A spacious office and beautiful sunroom offering an abundance of natural light complete the main level. The lower level finish includes a recreation room, 3rd bedroom with egress window, 2 additional non-conforming bedrooms, a full bath, and PLENTY of storage space! Shed remains for additional storage space. Enjoy your fully fenced in backyard while sitting on your large deck gazing at your apple and pear trees or picking from your blackberry and blueberry bushes!
Zillow last checked: 8 hours ago
Listing updated: March 30, 2024 at 01:14pm
Listed by:
Kris Whalen Customer:563-441-1776,
Ruhl&Ruhl REALTORS Clinton
Bought with:
Jeramy Jennings, B68242000/471.022282
Ruhl&Ruhl REALTORS DeWitt
Source: RMLS Alliance,MLS#: QC4248469 Originating MLS: Quad City Area Realtor Association
Originating MLS: Quad City Area Realtor Association

Facts & features
Interior
Bedrooms & bathrooms
- Bedrooms: 3
- Bathrooms: 3
- Full bathrooms: 3
Bedroom 1
- Level: Main
- Dimensions: 13ft 1in x 12ft 1in
Bedroom 2
- Level: Main
- Dimensions: 13ft 0in x 12ft 1in
Bedroom 3
- Level: Basement
- Dimensions: 21ft 2in x 10ft 5in
Other
- Level: Main
- Dimensions: 10ft 11in x 13ft 3in
Other
- Level: Main
- Dimensions: 14ft 6in x 11ft 7in
Other
- Area: 1580
Additional room
- Description: Sunroom
- Level: Main
- Dimensions: 21ft 2in x 17ft 7in
Kitchen
- Level: Main
- Dimensions: 18ft 4in x 20ft 6in
Laundry
- Level: Main
- Dimensions: 11ft 7in x 6ft 9in
Living room
- Level: Main
- Dimensions: 17ft 5in x 11ft 3in
Main level
- Area: 2165
Recreation room
- Level: Basement
- Dimensions: 29ft 7in x 28ft 4in
Heating
- Forced Air
Cooling
- Central Air
Appliances
- Included: Dishwasher, Range Hood, Microwave, Range, Water Softener Owned
Features
- Ceiling Fan(s), Vaulted Ceiling(s), Solid Surface Counter
- Windows: Blinds
- Basement: Finished,Full
- Number of fireplaces: 1
- Fireplace features: Gas Log, Living Room
Interior area
- Total structure area: 2,165
- Total interior livable area: 3,745 sqft
Property
Parking
- Total spaces: 2
- Parking features: Attached, Paved
- Attached garage spaces: 2
- Details: Number Of Garage Remotes: 1
Features
- Patio & porch: Deck
- Has view: Yes
- View description: Golf Course
Lot
- Size: 0.92 Acres
- Dimensions: 170.22 x 235
- Features: Level
Details
- Additional structures: Shed(s)
- Parcel number: 0122200023
- Zoning description: Residential
- Other equipment: Radon Mitigation System
Construction
Type & style
- Home type: SingleFamily
- Architectural style: Ranch
- Property subtype: Single Family Residence, Residential
Materials
- Frame, Brick, Vinyl Siding
- Foundation: Concrete Perimeter
- Roof: Shingle
Condition
- New construction: No
- Year built: 1996
Utilities & green energy
- Sewer: Septic Tank
- Water: Private
Community & neighborhood
Location
- Region: Fulton
- Subdivision: Eagle Ridge
Other
Other facts
- Listing terms: Relocation Property
- Road surface type: Paved
Price history
| Date | Event | Price |
|---|---|---|
| 3/28/2024 | Sold | $365,000-1.8%$97/sqft |
Source: | ||
| 2/20/2024 | Pending sale | $371,750$99/sqft |
Source: | ||
| 1/30/2024 | Price change | $371,750-0.3%$99/sqft |
Source: | ||
| 1/10/2024 | Price change | $372,750-3.4%$100/sqft |
Source: | ||
| 11/29/2023 | Listed for sale | $385,875+10.3%$103/sqft |
Source: | ||
Public tax history
| Year | Property taxes | Tax assessment |
|---|---|---|
| 2024 | $8,625 +8.9% | $134,164 +8.1% |
| 2023 | $7,920 +5.7% | $124,134 +9.1% |
| 2022 | $7,490 +1.5% | $113,811 +2.4% |
Find assessor info on the county website
Neighborhood: 61252
Nearby schools
GreatSchools rating
- 4/10Fulton Elementary SchoolGrades: K-5Distance: 1.1 mi
- 3/10River Bend Middle SchoolGrades: 6-8Distance: 1.1 mi
- 8/10Fulton High SchoolGrades: 9-12Distance: 1.4 mi
Schools provided by the listing agent
- Elementary: Fulton
- High: Fulton
Source: RMLS Alliance. This data may not be complete. We recommend contacting the local school district to confirm school assignments for this home.

Get pre-qualified for a loan
At Zillow Home Loans, we can pre-qualify you in as little as 5 minutes with no impact to your credit score.An equal housing lender. NMLS #10287.
