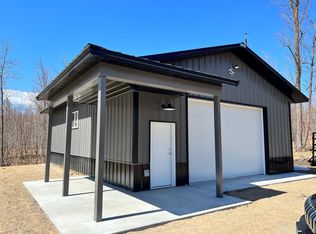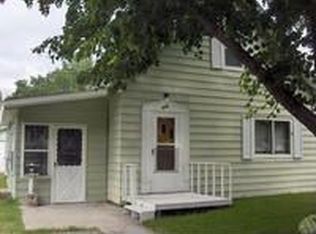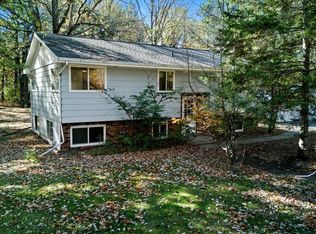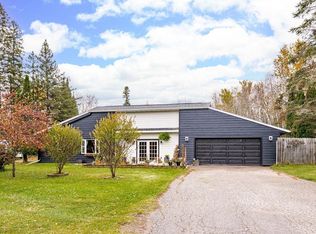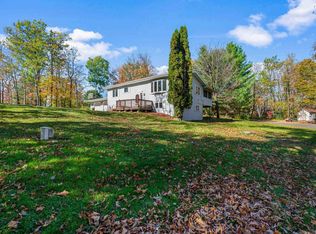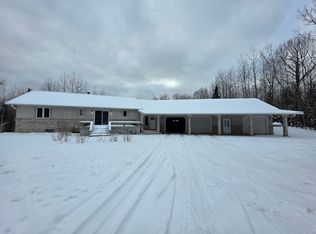First time on the market! Custom built home featuring amazing built-in cabinets cupboards & woodwork. 3/4" oak flooring and so much more. Main level living, with two bedrooms, 3/4 bath, laundry and art room. Lower level offers tons of storage, great room for canning, workshop, bedroom and bath with walk in shower. Location, location! Situated across the road from Pokegama Lake, this property consists of 2.5 acres with a park like setting. Watch the deer from the covered back porch. Close to boat landings, snowmobile trails, several restaurants etc. Perfect property for the outdoor enthusiast looking for a home base. Paul Bunyan high speed internet!
Pending
$339,000
20761 Moose Point Rd, Grand Rapids, MN 55744
3beds
3,360sqft
Est.:
Single Family Residence
Built in 1987
2.56 Acres Lot
$-- Zestimate®
$101/sqft
$-- HOA
What's special
Tons of storageCovered back porchMain level living
- 513 days |
- 511 |
- 4 |
Zillow last checked: 8 hours ago
Listing updated: December 01, 2025 at 10:54am
Listed by:
Terri Haapoja 218-259-5068,
MOVE IT REAL ESTATE GROUP/LAKEHOMES.COM
Source: NorthstarMLS as distributed by MLS GRID,MLS#: 6567074
Facts & features
Interior
Bedrooms & bathrooms
- Bedrooms: 3
- Bathrooms: 2
- 3/4 bathrooms: 2
Rooms
- Room types: Bedroom 1, Bedroom 2, Bedroom 3, Kitchen, Living Room, Dining Room, Studio, Utility Room, Storage
Bedroom 1
- Level: Main
- Area: 150 Square Feet
- Dimensions: 12.5x12
Bedroom 2
- Level: Main
- Area: 150 Square Feet
- Dimensions: 12.5x12
Bedroom 3
- Level: Lower
- Area: 160 Square Feet
- Dimensions: 16x10
Dining room
- Level: Main
- Area: 137.5 Square Feet
- Dimensions: 11x12.5
Kitchen
- Level: Main
- Area: 117 Square Feet
- Dimensions: 13x9
Living room
- Level: Main
- Area: 277.5 Square Feet
- Dimensions: 18.5x15
Storage
- Level: Lower
- Area: 80.04 Square Feet
- Dimensions: 13.8x5.8
Other
- Level: Main
- Area: 84 Square Feet
- Dimensions: 7x12
Utility room
- Level: Lower
Heating
- Forced Air
Cooling
- Central Air
Features
- Basement: Block,Partially Finished
- Has fireplace: No
Interior area
- Total structure area: 3,360
- Total interior livable area: 3,360 sqft
- Finished area above ground: 1,680
- Finished area below ground: 600
Video & virtual tour
Property
Parking
- Total spaces: 2
- Parking features: Attached
- Attached garage spaces: 2
- Details: Garage Dimensions (26x26)
Accessibility
- Accessibility features: None
Features
- Levels: One
- Stories: 1
- Fencing: Partial
Lot
- Size: 2.56 Acres
- Dimensions: 342 x 328
- Features: Corner Lot
Details
- Additional structures: Storage Shed
- Foundation area: 1680
- Parcel number: 630111203
- Zoning description: Residential-Single Family
Construction
Type & style
- Home type: SingleFamily
- Property subtype: Single Family Residence
Materials
- Other, Frame
- Roof: Asphalt
Condition
- Age of Property: 38
- New construction: No
- Year built: 1987
Utilities & green energy
- Electric: Circuit Breakers, 200+ Amp Service, Power Company: Lake Country Power
- Gas: Natural Gas, Wood
- Sewer: Private Sewer
- Water: Drilled, Private
Community & HOA
HOA
- Has HOA: No
Location
- Region: Grand Rapids
Financial & listing details
- Price per square foot: $101/sqft
- Tax assessed value: $337,900
- Annual tax amount: $2,079
- Date on market: 7/15/2024
- Cumulative days on market: 512 days
Estimated market value
Not available
Estimated sales range
Not available
$2,570/mo
Price history
Price history
| Date | Event | Price |
|---|---|---|
| 12/1/2025 | Pending sale | $339,000$101/sqft |
Source: | ||
| 6/4/2025 | Price change | $339,000-7.1%$101/sqft |
Source: | ||
| 9/30/2024 | Price change | $365,000-3.7%$109/sqft |
Source: | ||
| 8/29/2024 | Price change | $379,000-5%$113/sqft |
Source: | ||
| 8/8/2024 | Price change | $399,000-5%$119/sqft |
Source: | ||
Public tax history
Public tax history
| Year | Property taxes | Tax assessment |
|---|---|---|
| 2024 | $2,599 +25% | $321,761 -0.1% |
| 2023 | $2,079 +10.4% | $322,133 |
| 2022 | $1,883 +11.9% | -- |
Find assessor info on the county website
BuyAbility℠ payment
Est. payment
$2,027/mo
Principal & interest
$1662
Property taxes
$246
Home insurance
$119
Climate risks
Neighborhood: 55744
Nearby schools
GreatSchools rating
- 6/10Cohasset Elementary SchoolGrades: K-5Distance: 6.1 mi
- 5/10Robert J. Elkington Middle SchoolGrades: 6-8Distance: 6.2 mi
- 7/10Grand Rapids Senior High SchoolGrades: 9-12Distance: 5.6 mi
- Loading
