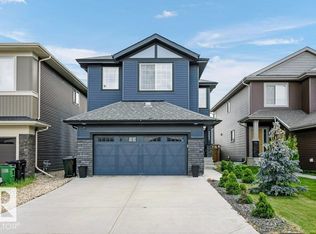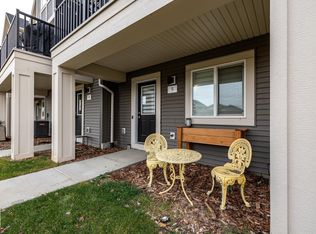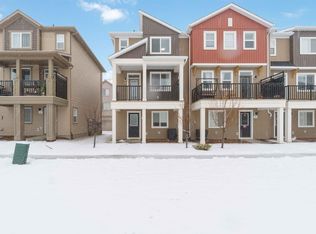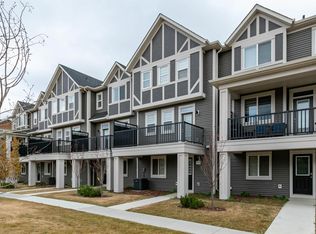Welcome to Mattamy's Crescent Trails Lunar Model, located in the desirable community of Aurora in Edmonton. This modern open-concept townhome offers 3 spacious bedrooms and 2.5 baths, providing an exceptional living experience. The second floor features a large kitchen with stunning quartz countertops, ample cabinetry, and plenty of counter spaceperfect for meal preparation and entertaining. The stainless steel appliances enhance the kitchen's sleek, contemporary feel, while the breakfast nook adds a cozy touch for casual dining. The expansive living room is ideal for relaxation, featuring a gas fireplace for warmth and ambiance. Enjoy outdoor living with a large balcony, complete with a gas BBQ connection, providing a seamless extension of your indoor space. The convenience of having the laundry room on the same level ensures efficiency in your daily routine. This floor is finished with luxury vinyl plank flooring, blending style with durability. The third floor boasts a serene master bedroom with a walk-in closet and an elegant 3-piece ensuite bath, offering privacy and comfort. Two additional carpeted bedrooms and a full 4-piece bath provide ample space for family or guests. On the main level, you'll find an entry from the double attached garage, providing convenience and security, as well as a denideal for a home office or additional living space. This home is pet-friendly (with approval and applicable pet fees), making it a welcoming space for the whole family. Located in the vibrant community of Aurora, you'll have access to nature walking trails, be within walking distance to schools, and enjoy nearby shopping amenities. Aurora is known for its peaceful atmosphere and family-friendly environment, making it a wonderful place to call home. Don't miss out on this incredible opportunityschedule a viewing today and make this beautiful home yours!
This property is off market, which means it's not currently listed for sale or rent on Zillow. This may be different from what's available on other websites or public sources.



