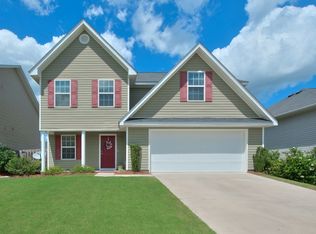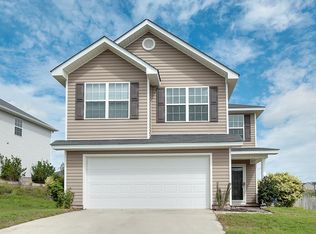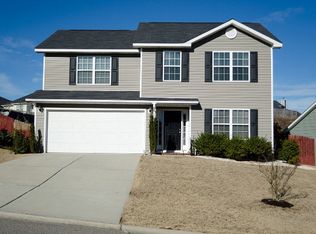Sold for $289,900 on 03/06/25
$289,900
2076 Winding Trail Rd, Graniteville, SC 29829
4beds
2,615sqft
Single Family Residence
Built in 2009
6,969.6 Square Feet Lot
$286,200 Zestimate®
$111/sqft
$2,263 Estimated rent
Home value
$286,200
$272,000 - $301,000
$2,263/mo
Zestimate® history
Loading...
Owner options
Explore your selling options
What's special
Seller offering up to 4% towards Buyer's closing costs with full-priced offer. BEAUTIFULLY UPDATED WITH NEW ROOF! This 4BD/2.5BA home in the sought-after Sage Creek community of Graniteville, SC features a brand-new roof and freshly painted exterior, including the garage door, shutters, and entryways. Inside, you'll find stunning updates: freshly painted kitchen cabinets, new granite countertops, an eye-catching tile backsplash, and brand-new stainless steel appliances (fridge included). The home showcases new LVP flooring, new carpet, stylish light fixtures, modern finishes, and hardware throughout. Enjoy an amazing layout with two inviting living spaces, a corner pantry, tons of storage, and the convenience of an upstairs laundry room. Perfectly-located for an easy commute to Bridgestone, Augusta, or Aiken. Make sure to see this fabulous home today!
Zillow last checked: 9 hours ago
Listing updated: March 10, 2025 at 01:26pm
Listed by:
Farrah Brown La Pan,
Real Estate Simplified
Bought with:
Katherine Gray, 302929
HomeSmart CSRA
Source: Aiken MLS,MLS#: 215089
Facts & features
Interior
Bedrooms & bathrooms
- Bedrooms: 4
- Bathrooms: 3
- Full bathrooms: 2
- 1/2 bathrooms: 1
Primary bedroom
- Level: Upper
- Area: 255
- Dimensions: 17 x 15
Bedroom 2
- Level: Upper
- Area: 180
- Dimensions: 15 x 12
Bedroom 3
- Level: Upper
- Area: 156
- Dimensions: 13 x 12
Bedroom 4
- Level: Upper
- Area: 132
- Dimensions: 12 x 11
Dining room
- Level: Main
- Area: 180
- Dimensions: 15 x 12
Family room
- Level: Main
- Area: 240
- Dimensions: 16 x 15
Kitchen
- Level: Main
- Area: 180
- Dimensions: 18 x 10
Laundry
- Level: Upper
- Area: 48
- Dimensions: 8 x 6
Living room
- Level: Main
- Area: 150
- Dimensions: 15 x 10
Heating
- Electric, Forced Air, Heat Pump
Cooling
- Central Air, Electric, Heat Pump
Appliances
- Included: Microwave, Refrigerator, Dishwasher, Disposal, Electric Water Heater
Features
- Walk-In Closet(s), Ceiling Fan(s), Eat-in Kitchen, Pantry, High Speed Internet
- Flooring: Carpet
- Basement: None
- Has fireplace: No
Interior area
- Total structure area: 2,615
- Total interior livable area: 2,615 sqft
- Finished area above ground: 2,615
- Finished area below ground: 0
Property
Parking
- Total spaces: 2
- Parking features: Attached
- Attached garage spaces: 2
Features
- Levels: Two
- Patio & porch: Patio, Porch
- Pool features: None
Lot
- Size: 6,969 sqft
- Dimensions: 55' x 130'
- Features: Rolling Slope
Details
- Additional structures: Shed(s)
- Parcel number: 0490008005
- Special conditions: Standard
- Horse amenities: None
Construction
Type & style
- Home type: SingleFamily
- Architectural style: Other
- Property subtype: Single Family Residence
Materials
- Drywall, Frame, Vinyl Siding
- Foundation: Slab
- Roof: Composition,Shingle
Condition
- New construction: No
- Year built: 2009
Utilities & green energy
- Sewer: Public Sewer
- Water: Public
Community & neighborhood
Community
- Community features: None
Location
- Region: Graniteville
- Subdivision: Sage Creek
HOA & financial
HOA
- Has HOA: Yes
- HOA fee: $35 monthly
Other
Other facts
- Listing terms: Contract
- Road surface type: Paved
Price history
| Date | Event | Price |
|---|---|---|
| 3/6/2025 | Sold | $289,900$111/sqft |
Source: | ||
| 2/2/2025 | Pending sale | $289,900$111/sqft |
Source: | ||
| 12/20/2024 | Listed for sale | $289,900+70.6%$111/sqft |
Source: | ||
| 11/30/2018 | Sold | $169,900$65/sqft |
Source: | ||
| 10/22/2018 | Pending sale | $169,900$65/sqft |
Source: SHANNON ROLLINGS REAL ESTATE #431318 Report a problem | ||
Public tax history
| Year | Property taxes | Tax assessment |
|---|---|---|
| 2025 | $2,979 +254.3% | $11,400 +50% |
| 2024 | $841 -0.2% | $7,600 |
| 2023 | $843 +2.5% | $7,600 |
Find assessor info on the county website
Neighborhood: 29829
Nearby schools
GreatSchools rating
- 5/10Byrd Elementary SchoolGrades: PK-5Distance: 0.2 mi
- 2/10Leavelle Mccampbell Middle SchoolGrades: 6-8Distance: 0.4 mi
- 4/10Midland Valley High SchoolGrades: 9-12Distance: 4.8 mi
Schools provided by the listing agent
- Elementary: Byrd
- Middle: Leavelle Mccampbell
- High: Midland Valley
Source: Aiken MLS. This data may not be complete. We recommend contacting the local school district to confirm school assignments for this home.

Get pre-qualified for a loan
At Zillow Home Loans, we can pre-qualify you in as little as 5 minutes with no impact to your credit score.An equal housing lender. NMLS #10287.
Sell for more on Zillow
Get a free Zillow Showcase℠ listing and you could sell for .
$286,200
2% more+ $5,724
With Zillow Showcase(estimated)
$291,924

