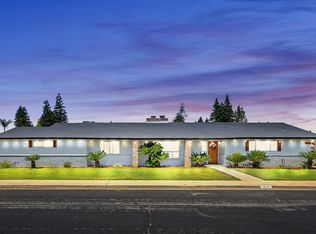Think BIG. So much to love about this Clovis home. Fabulous floor plan. large deep lot, and gorgeous pool make this home ideal for everyday comfort and entertaining. Generous sized living, dining, and family rooms with high ceilings. Family room includes gas insert fireplace and wet bar with refrigerator. Kitchen offers double ovens, pantry, breakfast bar, and informal dining area. Remodeled master bath features jetted spa tub, large shower, & free-standing cabinet w/ marble counter. Remodeled hall bath has oversized shower & furniture-style vanity. Tankless water heater provides always instant hot water. Replumbed throughout. New windows everywhere, except garage. Two HVAC units. Eye-catching drought-tolerant front yard. Private backyard provides a fenced pool w/new pump & sweep, huge covered patio, & lawn area. Well kept neighborhood in popular Clovis High District. Too many improvements to list here, pick up feature sheet when touring the wonderful home.
This property is off market, which means it's not currently listed for sale or rent on Zillow. This may be different from what's available on other websites or public sources.

