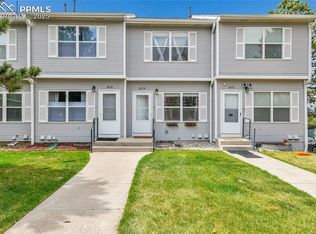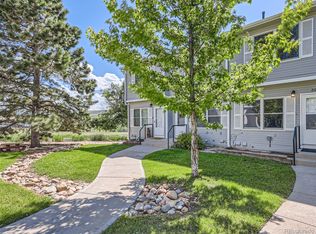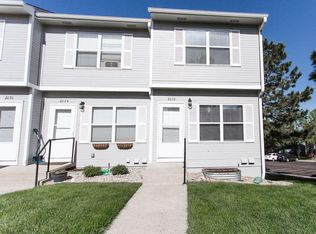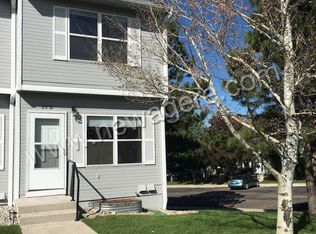Wonderful townhome like condo minutes from downtown Castle Rock. This 2 bed, 2 bath 1,626 Total SF home features an open floor plan, main floor fireplace in family room, 1/2 bath with full laundry, open kitchen, nice oak cabinets, laminate counters, all appliances included with slider door access to back deck for grillin' and chillin'. Upstairs offers 2 bedrooms - a master bedroom with vaulted ceilings, ceiling fans, window coverings, a full bathroom and western facing bedroom with views of the mountains. The walkout basement is unfinished and ready for your next upgrades with potential for a 3rd bedroom and bathroom. Private yard with grass for the critters. Nice community, great location, close to shopping, dining, parks, trails and recreation. Two reserved parking spaces in front of unit number 40 and 45. Welcome Home!
This property is off market, which means it's not currently listed for sale or rent on Zillow. This may be different from what's available on other websites or public sources.



