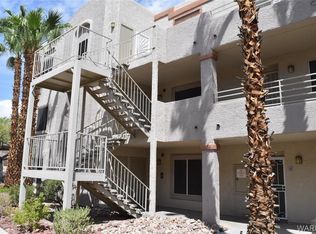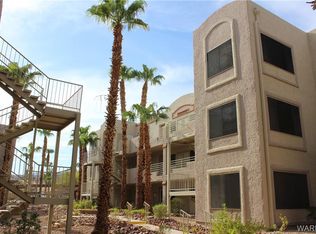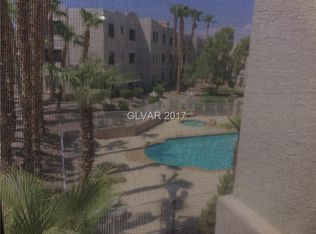Closed
$143,000
2076 Mesquite Ln APT 302, Laughlin, NV 89029
2beds
986sqft
Condominium
Built in 1988
-- sqft lot
$142,100 Zestimate®
$145/sqft
$1,118 Estimated rent
Home value
$142,100
$129,000 - $156,000
$1,118/mo
Zestimate® history
Loading...
Owner options
Explore your selling options
What's special
This stunning, FULLY FURNISHED, TOTALLY UPDATED condo offering the perfect blend of comfort and convenience, making it an ideal getaway or permanent tax free residence. Enjoy an open-concept design that maximizes space, featuring large windows that flood the home with natural light. The sleek kitchen features custom cabinets, with ample cabinet space, and Corian countertops perfect for the home chef. Two generously-sized bedrooms with plush carpeting and ample closet space for all your storage needs. The updated bathroom features modern fixtures, a stylish vanity, and a relaxing atmosphere for unwinding after a long day. Enjoy access to fantastic community amenities, with two pools and Jacuzzis plus RV parking. Situated just minutes from the vibrant Laughlin Strip, this condo offers easy access to dining, entertainment, and outdoor activities along the Colorado River. Welcome to Laughlin, feel free to stay on vacation!
Zillow last checked: 8 hours ago
Listing updated: October 11, 2025 at 10:58am
Listed by:
Kent J. Divich S.0180200 702-400-4280,
Renaissance Realty Inc
Bought with:
Kevin Barbarita, B.0021850
Barbarita Realty Consultants
Source: LVR,MLS#: 2719463 Originating MLS: Greater Las Vegas Association of Realtors Inc
Originating MLS: Greater Las Vegas Association of Realtors Inc
Facts & features
Interior
Bedrooms & bathrooms
- Bedrooms: 2
- Bathrooms: 2
- Full bathrooms: 2
Primary bedroom
- Description: Ceiling Fan,Ceiling Light,Closet,Mirrored Door,Pbr Separate From Other
- Dimensions: 12x13
Bedroom 2
- Description: Ceiling Fan,Ceiling Light,Closet,Mirrored Door
- Dimensions: 11x12
Kitchen
- Description: Breakfast Bar/Counter,Custom Cabinets,Garden Window,Marble/Stone Countertops,Tile Flooring
- Dimensions: 6x10
Heating
- Central, Electric
Cooling
- Central Air, Electric
Appliances
- Included: Convection Oven, Dryer, Electric Cooktop, Disposal, Microwave, Refrigerator, Washer
- Laundry: Electric Dryer Hookup, Laundry Closet
Features
- Ceiling Fan(s), Window Treatments
- Flooring: Carpet, Tile
- Windows: Blinds, Window Treatments
- Number of fireplaces: 1
- Fireplace features: Living Room, Multi-Sided
Interior area
- Total structure area: 986
- Total interior livable area: 986 sqft
Property
Parking
- Parking features: Guest, RV Access/Parking, RV Paved
Features
- Stories: 3
- Exterior features: Exterior Steps, None, Awning(s), Water Feature
- Pool features: Community
- Fencing: None
- Has view: Yes
- View description: Mountain(s)
Lot
- Size: 6,621 sqft
- Features: Desert Landscaping, Landscaped, Rocks, < 1/4 Acre
Details
- Parcel number: 26428117087
- Zoning description: Multi-Family
- Horse amenities: None
Construction
Type & style
- Home type: Condo
- Architectural style: Three Story
- Property subtype: Condominium
- Attached to another structure: Yes
Materials
- Roof: Flat,Tile
Condition
- Good Condition,Resale
- Year built: 1988
Utilities & green energy
- Electric: Photovoltaics None
- Sewer: Public Sewer
- Water: Public
- Utilities for property: Cable Available, Electricity Available, Underground Utilities
Community & neighborhood
Security
- Security features: Gated Community
Community
- Community features: Pool
Location
- Region: Laughlin
- Subdivision: Portofino
HOA & financial
HOA
- Has HOA: Yes
- HOA fee: $290 monthly
- Amenities included: Clubhouse, Gated, Pool, RV Parking, Guard, Spa/Hot Tub
- Services included: Association Management, Maintenance Grounds, Sewer, Trash, Water
- Association name: Portofino
- Association phone: 702-298-0585
Other
Other facts
- Listing agreement: Exclusive Right To Sell
- Listing terms: Cash,Conventional,FHA,VA Loan
Price history
| Date | Event | Price |
|---|---|---|
| 10/10/2025 | Sold | $143,000-7.7%$145/sqft |
Source: | ||
| 9/16/2025 | Pending sale | $155,000$157/sqft |
Source: | ||
| 9/1/2025 | Listing removed | $155,000$157/sqft |
Source: | ||
| 1/24/2025 | Listed for sale | $155,000+140.3%$157/sqft |
Source: | ||
| 2/13/2017 | Sold | $64,500-0.6%$65/sqft |
Source: | ||
Public tax history
| Year | Property taxes | Tax assessment |
|---|---|---|
| 2025 | $537 +3% | $25,902 -14.2% |
| 2024 | $521 +3% | $30,191 +15.1% |
| 2023 | $506 +3% | $26,238 +8.7% |
Find assessor info on the county website
Neighborhood: 89029
Nearby schools
GreatSchools rating
- 4/10William G Bennett Elementary SchoolGrades: PK-5Distance: 0.8 mi
- 4/10Laughlin Jr/Sr High SchoolGrades: 6-12Distance: 2 mi
Schools provided by the listing agent
- Elementary: Bennett, William G.,Bennett, William G.
- Middle: Laughlin
- High: Laughlin
Source: LVR. This data may not be complete. We recommend contacting the local school district to confirm school assignments for this home.

Get pre-qualified for a loan
At Zillow Home Loans, we can pre-qualify you in as little as 5 minutes with no impact to your credit score.An equal housing lender. NMLS #10287.


