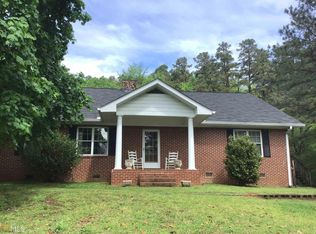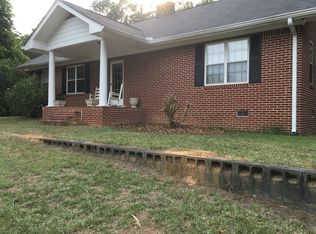Closed
$425,000
2076 Little Texas Valley Rd NW, Rome, GA 30165
5beds
4,126sqft
Single Family Residence
Built in 1979
6.44 Acres Lot
$551,000 Zestimate®
$103/sqft
$3,576 Estimated rent
Home value
$551,000
$501,000 - $612,000
$3,576/mo
Zestimate® history
Loading...
Owner options
Explore your selling options
What's special
Dream home for gardeners and fruit tree lovers, grow your own food on this over 6 acre lot and catch fish out of the pond. 2011 totally renovated with new windows, doors, hardi board siding, insulation. This large home must be seen to appreciate all it's amenities including a sauna in the basement. Artistic wood and tile work throughout the house, especially the kitchen backsplash and fireplace surround. Enter through a two story foyer surrounded by iron railings. Main floor has three bedrooms, 2 full baths, great room/kitchen, separate dining room or game/family room. 2nd floor has 1 bedroom, 1 bath and balcony overlooking great room. Finished basement has 1 bedroom, 1 bath, office or craft room, exercise room, small kitchen, a sauna and 2 car garage. There is also an inground pool in the backyard and an outbuilding. Don't think it will last long.
Zillow last checked: 8 hours ago
Listing updated: July 24, 2024 at 09:32am
Listed by:
Morgan Ayers 706-506-8980,
Ayers Realty, LLC
Bought with:
Non Mls Salesperson, 421505
Non-Mls Company
Source: GAMLS,MLS#: 10125113
Facts & features
Interior
Bedrooms & bathrooms
- Bedrooms: 5
- Bathrooms: 4
- Full bathrooms: 4
- Main level bathrooms: 2
- Main level bedrooms: 3
Dining room
- Features: Seats 12+
Kitchen
- Features: Breakfast Area
Heating
- Electric, Central, Heat Pump
Cooling
- Ceiling Fan(s), Central Air, Heat Pump
Appliances
- Included: Electric Water Heater, Dishwasher
- Laundry: In Basement
Features
- Master On Main Level
- Flooring: Hardwood, Tile, Carpet
- Windows: Double Pane Windows
- Basement: Bath Finished,Daylight,Exterior Entry,Finished,Full
- Number of fireplaces: 1
- Fireplace features: Masonry
- Common walls with other units/homes: No Common Walls
Interior area
- Total structure area: 4,126
- Total interior livable area: 4,126 sqft
- Finished area above ground: 2,521
- Finished area below ground: 1,605
Property
Parking
- Parking features: Garage Door Opener, Garage
- Has garage: Yes
Features
- Levels: Three Or More
- Stories: 3
- Patio & porch: Patio
- Exterior features: Garden
- Has private pool: Yes
- Pool features: In Ground
- Fencing: Fenced,Back Yard,Front Yard
- Has view: Yes
- View description: Mountain(s)
- Waterfront features: Pond
- Body of water: None
Lot
- Size: 6.44 Acres
- Features: Private
Details
- Additional structures: Outbuilding
- Parcel number: H10 028
Construction
Type & style
- Home type: SingleFamily
- Architectural style: European
- Property subtype: Single Family Residence
Materials
- Concrete
- Foundation: Slab
- Roof: Composition
Condition
- Resale
- New construction: No
- Year built: 1979
Utilities & green energy
- Electric: 220 Volts
- Sewer: Septic Tank
- Water: Public
- Utilities for property: Underground Utilities, Electricity Available, Phone Available, Water Available
Green energy
- Energy efficient items: Insulation, Thermostat
Community & neighborhood
Security
- Security features: Smoke Detector(s), Gated Community
Community
- Community features: None
Location
- Region: Rome
- Subdivision: none
HOA & financial
HOA
- Has HOA: No
- Services included: None
Other
Other facts
- Listing agreement: Exclusive Right To Sell
Price history
| Date | Event | Price |
|---|---|---|
| 6/16/2023 | Sold | $425,000-0.9%$103/sqft |
Source: | ||
| 5/18/2023 | Pending sale | $429,000$104/sqft |
Source: | ||
| 5/1/2023 | Price change | $429,000-14%$104/sqft |
Source: | ||
| 3/13/2023 | Price change | $499,000-14.7%$121/sqft |
Source: | ||
| 1/19/2023 | Listed for sale | $585,000+185.4%$142/sqft |
Source: | ||
Public tax history
| Year | Property taxes | Tax assessment |
|---|---|---|
| 2024 | $4,530 +25% | $161,530 +3.6% |
| 2023 | $3,623 +9.7% | $155,982 +17.3% |
| 2022 | $3,302 +21.5% | $133,032 +32.6% |
Find assessor info on the county website
Neighborhood: 30165
Nearby schools
GreatSchools rating
- NAArmuchee Elementary SchoolGrades: PK-2Distance: 3.4 mi
- 9/10Armuchee High SchoolGrades: 7-12Distance: 3.6 mi
- NAGlenwood Primary SchoolGrades: PK-2Distance: 5.1 mi
Schools provided by the listing agent
- Elementary: Armuchee
- Middle: Armuchee
- High: Armuchee
Source: GAMLS. This data may not be complete. We recommend contacting the local school district to confirm school assignments for this home.
Get pre-qualified for a loan
At Zillow Home Loans, we can pre-qualify you in as little as 5 minutes with no impact to your credit score.An equal housing lender. NMLS #10287.

