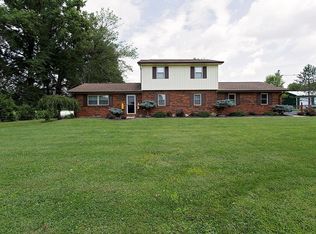Beautiful 2 story brick home. Could be mini farm or horse farm! Four board wood fence around 2 acres. Beautiful iron gate at driveway entry. Additional five acres available sold separately. If purchased this gives owner road frontage on two roads. Three outbuildings! One is brand new with concrete floors and three huge doors and two entry doors. Also has enormous lean to. One very old but maintained black tobacco barn just waiting for your stalls and horses! Lastly, there is a concrete block and siding detached garage with huge loft at the end of the driveway. This could be a primary garage which would allow the attached garage to be converted into your dream master suite! This house was built in 1979 and has been upgraded and maintained throughout the years. Including the addition of a beautiful cathedral ceiling sunroom with ceiling fan. Both bathrooms have been updated with custom tile and one has a beautiful walk in tile shower. There are 4 bedrooms in all, 2 of which that would work as masters. The kitchen features all stainless appliances, granite countertops, skylight and beautiful garden window. Living room has huge bow window. In addition to being a beautiful family home, this house offers tons of storage. Has family room in addition to living room. Back mud room entrance (with doggie door) also has laundry area. This is the perfect family home!
This property is off market, which means it's not currently listed for sale or rent on Zillow. This may be different from what's available on other websites or public sources.
