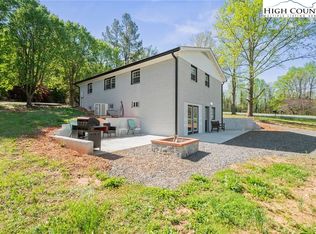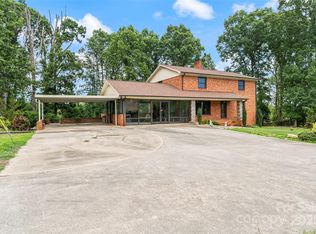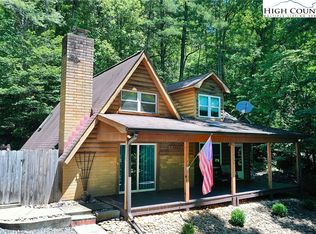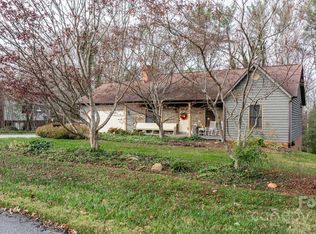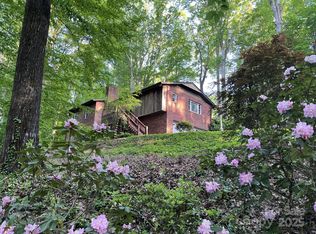Meticulously maintained. Professional landscapers home at a "dirt cheap" price. Solid built 3BR/3BA all brick home with full bsmt on 1.0 acre. Over 2,800 sq. ft of heated living space. Main level and bsmt each have own separate heating system. Roof 2 years new. Anderson & replacement windows. Hidden driveway entry leads to attached carport with separate lower drive room for an RV. Home has lots of natural light with original hardwood flooring throughout the main level. Open floorplan with efficient bright kitchen, plenty of cabinet storage & breakfast bar that looks over the living room, rock wood burning fireplace and access to the back covered deck. Primary bedroom En-suite full tub bathroom & WIC. Additional two bedrooms and 2nd full bathroom & Laundry also on the main level. Ample closet space throughout the home. Heated partially finished bsmt with int. & ext. entry. Oversized family room with 2nd fireplace. 3rd full bath area with tons of additional storage. Standing floor safe conveys. Shown by Appointment.
For sale
$439,000
2076 Jay Clark Road, Morganton, NC 28655
3beds
2,854sqft
Est.:
Single Family Residence
Built in 1987
1 Acres Lot
$-- Zestimate®
$154/sqft
$-- HOA
What's special
Brick homeSeparate heating systemBack covered deckBright kitchenOpen floorplanTons of additional storageAttached carport
- 313 days |
- 309 |
- 14 |
Zillow last checked: 8 hours ago
Listing updated: November 05, 2025 at 10:03am
Listed by:
Toni Powers (828)432-6111,
The Powers Realty Group, LLC
Source: High Country AOR,MLS#: 253563 Originating MLS: High Country Association of Realtors Inc.
Originating MLS: High Country Association of Realtors Inc.
Tour with a local agent
Facts & features
Interior
Bedrooms & bathrooms
- Bedrooms: 3
- Bathrooms: 3
- Full bathrooms: 3
Heating
- Electric, Forced Air, Fireplace(s), Gas, Heat Pump, Propane, Wood
Cooling
- Electric, Heat Pump, 1 Unit
Appliances
- Included: Electric Range, Electric Water Heater, Microwave Hood Fan, Microwave, Refrigerator
- Laundry: Washer Hookup, Dryer Hookup, Main Level
Features
- Basement: Exterior Entry,Full,Interior Entry,Partially Finished,Walk-Out Access
- Number of fireplaces: 2
- Fireplace features: Two, Gas, Masonry, Stone, Wood Burning, Propane
Interior area
- Total structure area: 4,316
- Total interior livable area: 2,854 sqft
- Finished area above ground: 1,392
- Finished area below ground: 1,462
Property
Parking
- Total spaces: 1
- Parking features: Basement, Concrete, Carport, Driveway, Garage, One Car Garage, Two Car Garage, Paved, Private
- Garage spaces: 1
- Has carport: Yes
- Has uncovered spaces: Yes
Features
- Levels: One
- Stories: 1
- Exterior features: Paved Driveway
Lot
- Size: 1 Acres
Details
- Parcel number: 2075791615
- Zoning description: R3
Construction
Type & style
- Home type: SingleFamily
- Architectural style: Ranch
- Property subtype: Single Family Residence
Materials
- Brick, Masonry, Wood Siding, Wood Frame
- Roof: Architectural,Shingle
Condition
- Year built: 1987
Utilities & green energy
- Electric: 220 Volts
- Sewer: Sewer Applied for Permit
- Water: Public
- Utilities for property: Cable Available
Community & HOA
Community
- Subdivision: None
HOA
- Has HOA: No
Location
- Region: Morganton
Financial & listing details
- Price per square foot: $154/sqft
- Annual tax amount: $1,371
- Date on market: 2/1/2025
- Listing terms: Cash,Conventional,FHA,New Loan,USDA Loan,VA Loan
- Road surface type: Paved
Estimated market value
Not available
Estimated sales range
Not available
$2,630/mo
Price history
Price history
| Date | Event | Price |
|---|---|---|
| 9/5/2025 | Price change | $439,000-11.3%$154/sqft |
Source: | ||
| 6/20/2025 | Price change | $495,000-7.5%$173/sqft |
Source: | ||
| 4/18/2025 | Price change | $535,000-2.7%$187/sqft |
Source: | ||
| 2/20/2025 | Price change | $550,000-5.2%$193/sqft |
Source: | ||
| 2/1/2025 | Listed for sale | $579,900$203/sqft |
Source: | ||
Public tax history
Public tax history
Tax history is unavailable.BuyAbility℠ payment
Est. payment
$2,494/mo
Principal & interest
$2128
Property taxes
$212
Home insurance
$154
Climate risks
Neighborhood: 28655
Nearby schools
GreatSchools rating
- 5/10Mountain View ElementaryGrades: PK-5Distance: 4.1 mi
- 4/10Walter R Johnson MiddleGrades: 6-8Distance: 2.1 mi
- 5/10Freedom HighGrades: 9-12Distance: 4.9 mi
Schools provided by the listing agent
- Elementary: Outside of Area
Source: High Country AOR. This data may not be complete. We recommend contacting the local school district to confirm school assignments for this home.
- Loading
- Loading
