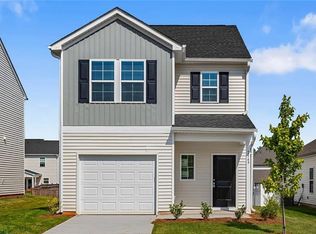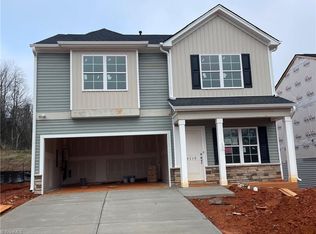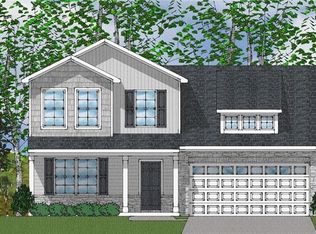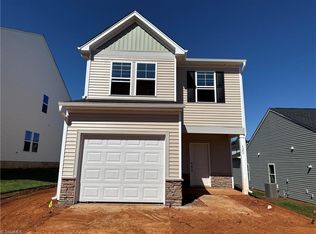Sold for $340,000 on 06/26/25
$340,000
2076 Honeysuckle Vine Run, Winston Salem, NC 27106
3beds
1,703sqft
Stick/Site Built, Residential, Single Family Residence
Built in 2023
0.13 Acres Lot
$342,100 Zestimate®
$--/sqft
$2,019 Estimated rent
Home value
$342,100
$315,000 - $373,000
$2,019/mo
Zestimate® history
Loading...
Owner options
Explore your selling options
What's special
Charming One Level Living nestled in the beautiful Hanes Lake Community! Nearly-new & gently lived-in home is READY to welcome its next owner! Thoughtfully designed split-bedroom layout complements the open-concept kitchen & living areas creating a bright, seamless space for everyday living. Luxury vinyl plank flooring enhances the main living areas & hall. Primary suite is complete w/walk-in closet, dual vanities, linen closet & a spacious five-foot walk-in shower. A versatile flex room serves as an office or dining space. Refrigerator, washer & dryer were purchased new w/the home in 2023 & ALL convey. The rear covered patio w/ceiling fan is a perfect place to enjoy your morning coffee or unwind at the end of the day. In-ground irrigation system for both front & back yards. Community amenities include clubhouse, resort-style pool, playground & scenic walking trails. The 26-acre lake offers a private dock for fishing, kayaking & paddleboarding. Close to shopping, restaurants & more!
Zillow last checked: 8 hours ago
Listing updated: June 30, 2025 at 06:59am
Listed by:
Tammy Shultz 704-743-6693,
eXp Realty LLC
Bought with:
Morgan Reitzel, 297573
Leonard Ryden Burr Real Estate
Source: Triad MLS,MLS#: 1175880 Originating MLS: Winston-Salem
Originating MLS: Winston-Salem
Facts & features
Interior
Bedrooms & bathrooms
- Bedrooms: 3
- Bathrooms: 2
- Full bathrooms: 2
- Main level bathrooms: 2
Primary bedroom
- Level: Main
- Dimensions: 13.83 x 15.83
Bedroom 2
- Level: Main
- Dimensions: 10.08 x 9.58
Bedroom 3
- Level: Main
- Dimensions: 10.08 x 9.83
Breakfast
- Level: Main
- Dimensions: 9.25 x 14.33
Dining room
- Level: Main
- Dimensions: 11.75 x 9.58
Entry
- Level: Main
- Dimensions: 6 x 7.33
Kitchen
- Level: Main
- Dimensions: 10.08 x 14.33
Laundry
- Level: Main
- Dimensions: 6.33 x 5.67
Living room
- Level: Main
- Dimensions: 18.42 x 15.42
Heating
- Forced Air, Natural Gas
Cooling
- Central Air
Appliances
- Included: Microwave, Built-In Range, Built-In Refrigerator, Dishwasher, Disposal, Ice Maker, Gas Water Heater
- Laundry: Dryer Connection, Main Level, Washer Hookup
Features
- Ceiling Fan(s), Kitchen Island, Pantry
- Flooring: Carpet, Vinyl
- Has basement: No
- Attic: Pull Down Stairs
- Has fireplace: No
Interior area
- Total structure area: 1,703
- Total interior livable area: 1,703 sqft
- Finished area above ground: 1,703
Property
Parking
- Total spaces: 2
- Parking features: Driveway, Garage, Garage Door Opener, Attached, Garage Faces Front
- Attached garage spaces: 2
- Has uncovered spaces: Yes
Features
- Levels: One
- Stories: 1
- Patio & porch: Porch
- Pool features: None
Lot
- Size: 0.13 Acres
- Features: Level, Flat
Details
- Parcel number: 5897960387
- Zoning: RS9
- Special conditions: Owner Sale
Construction
Type & style
- Home type: SingleFamily
- Architectural style: Ranch
- Property subtype: Stick/Site Built, Residential, Single Family Residence
Materials
- Brick, Vinyl Siding
- Foundation: Slab
Condition
- Year built: 2023
Utilities & green energy
- Sewer: Public Sewer
- Water: Public
Community & neighborhood
Location
- Region: Winston Salem
- Subdivision: Hanes Lake
HOA & financial
HOA
- Has HOA: Yes
- HOA fee: $800 annually
Other
Other facts
- Listing agreement: Exclusive Right To Sell
- Listing terms: Cash,Conventional,FHA,VA Loan
Price history
| Date | Event | Price |
|---|---|---|
| 6/26/2025 | Sold | $340,000 |
Source: | ||
| 5/31/2025 | Pending sale | $340,000$200/sqft |
Source: | ||
| 5/15/2025 | Price change | $340,000-8.1%$200/sqft |
Source: | ||
| 4/24/2025 | Price change | $370,000-2.6% |
Source: | ||
| 4/5/2025 | Listed for sale | $380,000+14.5% |
Source: | ||
Public tax history
| Year | Property taxes | Tax assessment |
|---|---|---|
| 2025 | -- | $359,200 +45.5% |
| 2024 | $1,892 +180.5% | $246,800 |
| 2023 | $675 | -- |
Find assessor info on the county website
Neighborhood: 27106
Nearby schools
GreatSchools rating
- 6/10Vienna ElementaryGrades: PK-5Distance: 1.8 mi
- 6/10Jefferson MiddleGrades: 6-8Distance: 3.1 mi
- 9/10Reagan High SchoolGrades: 9-12Distance: 1.5 mi
Get a cash offer in 3 minutes
Find out how much your home could sell for in as little as 3 minutes with a no-obligation cash offer.
Estimated market value
$342,100
Get a cash offer in 3 minutes
Find out how much your home could sell for in as little as 3 minutes with a no-obligation cash offer.
Estimated market value
$342,100



