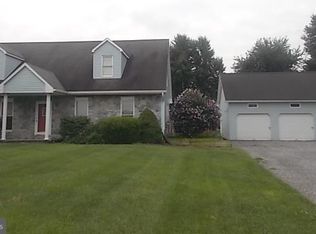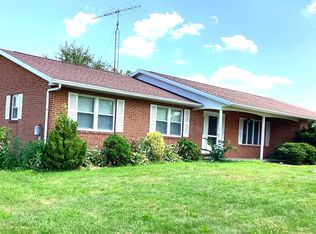Sold for $290,000
$290,000
2076 Gomer Rd, Chambersburg, PA 17202
3beds
1,792sqft
SingleFamily
Built in 1959
1.95 Acres Lot
$334,200 Zestimate®
$162/sqft
$1,722 Estimated rent
Home value
$334,200
$314,000 - $354,000
$1,722/mo
Zestimate® history
Loading...
Owner options
Explore your selling options
What's special
BRICK RANCHER IN THE COUNTRY WITH EXTRA LAND! The Owners say "We Like That it's a Quiet Place & the Neighbors are Friendly! You can see the Mountains to the East & West of the Home and has lots of space for our children to run. The property is big enough for animals and to ride ATVs. It's close enough to I-81 yet far enough away for peace & quiet. Also, it's not in a development and has farm fields on 2 of the 4 sides. We also enjoy the large trees for shade. Sounds Like They Really Liked Their Home! This home has tons of features. some include an open & expanded kitchen & dining room area with Hickory Cabinets & SS Refrigerator, a newly added Master Bedroom with master bath, pocket doors and a huge walk-in closet. There's a nice sized family room with shinny hardwood floors and a gas fireplace, off of the family room are bedrooms 2 & 3 also with hardwood floors. The guest bath has also been updated. At the back entrance is a mud/laundry room that's handy for keeping the outside on the outside. The full basement has a waterproofing system installed. Some of it could possibly be finished or use for a recreation area as it is. It also has an enclosed area that houses a freezer and has storage for canning items. Going outside through the mudroom's upgraded sliding glass doors is a large concrete patio for Grill'n & Chill'n. When it's HOT outside, the C/A will make it COOL inside and the Replacement Windows make it Cost Less! The newer paved driveway has an exposure that lends to faster melting when it's cold. Around the property are lots of flowering shrubs & trees such as Forsythia & Flowering Cherry. If You're Looking For A Place in the Country for Peace & Quiet, THIS IS IT! MESSAGE or CALL LISTING AGENT TODAY FOR ACCURATE DETAILS!
Facts & features
Interior
Bedrooms & bathrooms
- Bedrooms: 3
- Bathrooms: 2
- Full bathrooms: 2
Heating
- Baseboard, Heat pump, Electric
Cooling
- Central
Appliances
- Included: Dishwasher, Microwave, Range / Oven, Refrigerator
Features
- Ceiling Fan(s), Pantry, Walk-In Closet(s), Dining Area, Carpet, Wood Floors, Kitchen - Country, Master Bath(s), Family Room Off Kitchen, Combination Kitchen/Dining, Tub Shower
- Flooring: Hardwood
- Basement: Partially finished
- Has fireplace: Yes
Interior area
- Total interior livable area: 1,792 sqft
- Finished area below ground: 0
Property
Parking
- Total spaces: 6
- Parking features: Garage - Detached
Features
- Exterior features: Vinyl, Brick
Lot
- Size: 1.95 Acres
Details
- Parcel number: 110E22036A000000
- Special conditions: Standard
Construction
Type & style
- Home type: SingleFamily
- Architectural style: Ranch/Rambler
Materials
- Frame
Condition
- Year built: 1959
Community & neighborhood
Location
- Region: Chambersburg
- Municipality: HAMILTON TWP
Other
Other facts
- Appliances: Dishwasher, Refrigerator, Built-in Microwave, Stainless Steel Appliance(s), Oven/Range - Electric
- FireplaceYN: true
- InteriorFeatures: Ceiling Fan(s), Pantry, Walk-In Closet(s), Dining Area, Carpet, Wood Floors, Kitchen - Country, Master Bath(s), Family Room Off Kitchen, Combination Kitchen/Dining, Tub Shower
- GarageYN: true
- HeatingYN: true
- CoolingYN: true
- StructureType: Detached
- ConstructionMaterials: Vinyl Siding, Brick
- StoriesTotal: 1
- Cooling: Heat Pump, Central Air
- OpenParkingSpaces: 5
- SpecialListingConditions: Standard
- ParkingFeatures: Driveway, Detached Garage, Garage Faces Front
- CoveredSpaces: 1
- BelowGradeFinishedArea: 0
- Heating: Heat Pump - Electric BackUp, Baseboard - Electric
- ArchitecturalStyle: Ranch/Rambler
- Basement: Y
- MlsStatus: Active
- Municipality: HAMILTON TWP
Price history
| Date | Event | Price |
|---|---|---|
| 6/7/2023 | Sold | $290,000+23.4%$162/sqft |
Source: Public Record Report a problem | ||
| 9/14/2020 | Sold | $235,000-3.1%$131/sqft |
Source: Public Record Report a problem | ||
| 7/11/2020 | Pending sale | $242,500$135/sqft |
Source: RE/MAX Realty Agency #PAFL173420 Report a problem | ||
| 6/30/2020 | Listed for sale | $242,500+86.5%$135/sqft |
Source: RE/MAX Realty Agency #PAFL173420 Report a problem | ||
| 4/1/2015 | Sold | $130,000$73/sqft |
Source: Public Record Report a problem | ||
Public tax history
| Year | Property taxes | Tax assessment |
|---|---|---|
| 2024 | $2,898 +6.5% | $17,750 |
| 2023 | $2,721 +2.4% | $17,750 |
| 2022 | $2,658 | $17,750 |
Find assessor info on the county website
Neighborhood: 17202
Nearby schools
GreatSchools rating
- 7/10South Hamilton El SchoolGrades: K-5Distance: 3 mi
- 6/10Chambersburg Area Ms - SouthGrades: 6-8Distance: 6 mi
- 3/10Chambersburg Area Senior High SchoolGrades: 9-12Distance: 5.8 mi
Schools provided by the listing agent
- District: CHAMBERSBURG AREA
Source: The MLS. This data may not be complete. We recommend contacting the local school district to confirm school assignments for this home.
Get pre-qualified for a loan
At Zillow Home Loans, we can pre-qualify you in as little as 5 minutes with no impact to your credit score.An equal housing lender. NMLS #10287.
Sell with ease on Zillow
Get a Zillow Showcase℠ listing at no additional cost and you could sell for —faster.
$334,200
2% more+$6,684
With Zillow Showcase(estimated)$340,884

