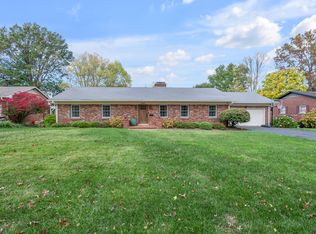Classic Ranch in Beaumont Park with a 14' x 36' in-ground pool on .42 acre lot. This house has been loved by the same family since 1971 and now it can be yours. Updates include installation of a new gas furnace and 3 ton A/C, 30# dimensional shingle Roof, Remodeled kitchen with new cabinets, granite counter, appliances, and tile floor. The garage door was replaced with Aluminum Door and new garage door opener. The beautiful Florida Room has 2 walls of glass overlooking the pool and patio, and huge flat yard. There is a storage area attached to house plus a detached storage shed to store all your pool toys and lawn furniture. There are original hardwood floors under all the carpeted areas. When you drive down this tree lined street in established neighborhood you will feel right at home. Close to Beaumont Park, schools, hospitals, restaurants and shopping.
This property is off market, which means it's not currently listed for sale or rent on Zillow. This may be different from what's available on other websites or public sources.

