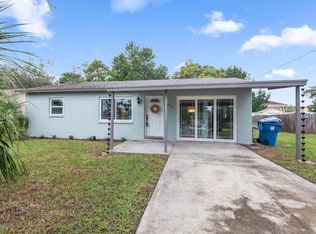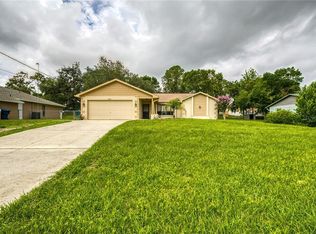FREE HOME WARRANTY! This hidden gem is located in the center of Spring Hill. As you enter the front door you are greeted by the home's grand foyer with ceiling opened to the second floor. On either side of the foyer you have your formal living and dining rooms both full of natural light from the large windows. From the formal dining area you will find a private entrance conveniently leading directly into the kitchen. The kitchen is bright and open with beautiful oak cabinets and newer warranted appliances. The kitchen opens to the large family room with gorgeous wood flooring, perfect for relaxing with family or entertaining guests. The homes 4 bedrooms are located upstairs. The large Master bedroom has an ensuite Master bathroom with separate shower and garden tub. Bedrooms 2,3 & 4 are all very nicely sized. The downstairs formal living room could also be used as a large office, playroom, bonus room, or even a fifth bedroom if you installed a barn door inside. Relax & enjoy the expansive partially fenced back yard with large, shade trees. This house won't last long at this price! Call for a showing this weekend before it's gone!
This property is off market, which means it's not currently listed for sale or rent on Zillow. This may be different from what's available on other websites or public sources.

