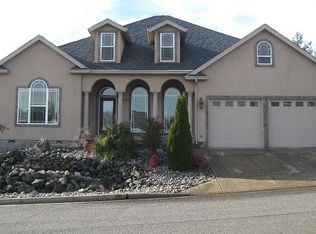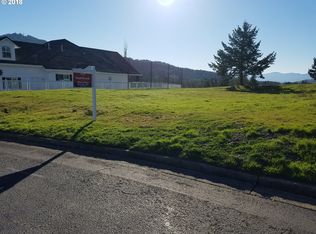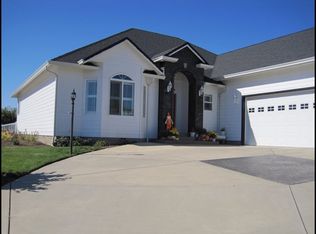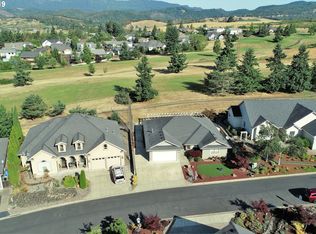Lots of custom features on this home! Kitchen with pantry, formal and informal eating areas, covered back patio and great views of the golf course! All appliances will stay and this seller is Mr.Clean! 10 Ft Ceilings throughout and beautiful hand scraped hardwood in entry, dining, and more. Built in 2004 and seems much newer due to great care of owners. Call today to view! You wont be disappointed. Assumable VA loan!
This property is off market, which means it's not currently listed for sale or rent on Zillow. This may be different from what's available on other websites or public sources.




