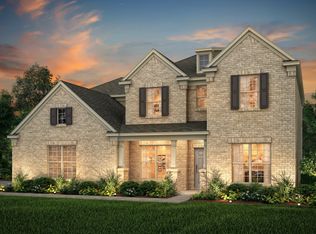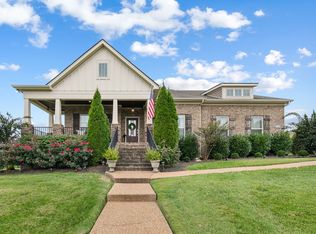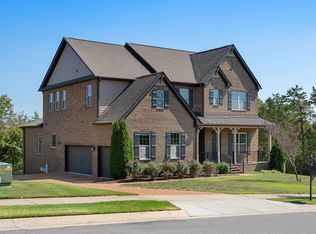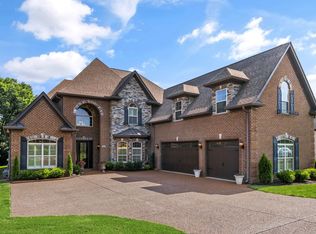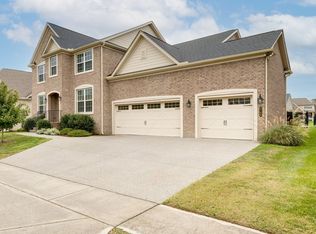PRICE REDUCED!!
Step into luxury with this impeccably designed 4-bedroom, 3.5-bath home where sophistication meets comfort at every turn. The expansive living room serves as the heart of this open-concept layout, providing an exceptional space for both intimate gatherings and grand entertaining.
Retreat to the primary suite, a tranquil haven with a custom walk-in closet featuring high-end cabinetry. Enjoy the convenience of a whole-home water filtration system, reverse osmosis drinking water, custom blinds, and ample storage options throughout the home.
The beautifully landscaped backyard is an entertainer’s dream, featuring a generous covered deck, full fencing around house (aluminum fence)and an integrated sprinkler system—creating the perfect environment for both relaxation and outdoor hosting.
Located in a highly sought-after neighborhood, with access to top-rated schools and just moments from local amenities, this home offers both peace and convenience.
Note : Seller is currently occupying the home. Please provide ample notice for showings to allow time for the seller to step out. Washer, Dryer, Refrigerator stays. Seller is also open to selling furniture at a separate, negotiable price.
Active
Price cut: $10K (12/4)
$1,135,999
2076 Autry Dr, Nolensville, TN 37135
4beds
3,517sqft
Est.:
Single Family Residence, Residential
Built in 2020
0.4 Acres Lot
$-- Zestimate®
$323/sqft
$116/mo HOA
What's special
Beautifully landscaped backyardReverse osmosis drinking waterOpen-concept layoutGenerous covered deckCustom blindsPrimary suiteWhole-home water filtration system
- 76 days |
- 424 |
- 21 |
Zillow last checked: 8 hours ago
Listing updated: December 04, 2025 at 12:22pm
Listing Provided by:
Geethika Amaraneni 816-752-4948,
The Realty Association 615-385-9010
Source: RealTracs MLS as distributed by MLS GRID,MLS#: 3013255
Tour with a local agent
Facts & features
Interior
Bedrooms & bathrooms
- Bedrooms: 4
- Bathrooms: 4
- Full bathrooms: 3
- 1/2 bathrooms: 1
- Main level bedrooms: 1
Bedroom 1
- Features: Suite
- Level: Suite
- Area: 240 Square Feet
- Dimensions: 16x15
Bedroom 2
- Features: Walk-In Closet(s)
- Level: Walk-In Closet(s)
- Area: 143 Square Feet
- Dimensions: 11x13
Bedroom 3
- Features: Walk-In Closet(s)
- Level: Walk-In Closet(s)
- Area: 154 Square Feet
- Dimensions: 11x14
Bedroom 4
- Features: Walk-In Closet(s)
- Level: Walk-In Closet(s)
- Area: 154 Square Feet
- Dimensions: 14x11
Primary bathroom
- Features: Double Vanity
- Level: Double Vanity
Dining room
- Features: Separate
- Level: Separate
- Area: 143 Square Feet
- Dimensions: 11x13
Living room
- Features: Great Room
- Level: Great Room
- Area: 600 Square Feet
- Dimensions: 20x30
Other
- Features: Library
- Level: Library
- Area: 121 Square Feet
- Dimensions: 11x11
Other
- Features: Breakfast Room
- Level: Breakfast Room
- Area: 143 Square Feet
- Dimensions: 11x13
Recreation room
- Features: Second Floor
- Level: Second Floor
- Area: 323 Square Feet
- Dimensions: 17x19
Heating
- Electric, Natural Gas
Cooling
- Central Air
Appliances
- Included: Built-In Electric Oven, Gas Range, Dishwasher, Microwave, Stainless Steel Appliance(s)
Features
- Ceiling Fan(s), Extra Closets, Open Floorplan, Pantry, Walk-In Closet(s)
- Flooring: Carpet, Wood, Tile
- Basement: None
- Number of fireplaces: 1
Interior area
- Total structure area: 3,517
- Total interior livable area: 3,517 sqft
- Finished area above ground: 3,517
Video & virtual tour
Property
Parking
- Total spaces: 2
- Parking features: Garage Faces Side
- Garage spaces: 2
Features
- Levels: One
- Stories: 2
- Patio & porch: Patio, Covered
- Pool features: Association
- Fencing: Back Yard
Lot
- Size: 0.4 Acres
- Dimensions: 90 x 190
- Features: Level
- Topography: Level
Details
- Parcel number: 094059I B 02300 00017059J
- Special conditions: Standard
Construction
Type & style
- Home type: SingleFamily
- Property subtype: Single Family Residence, Residential
Materials
- Brick
Condition
- New construction: No
- Year built: 2020
Utilities & green energy
- Sewer: Public Sewer
- Water: Public
- Utilities for property: Electricity Available, Natural Gas Available, Water Available
Community & HOA
Community
- Subdivision: Scales Farmstead Ph3a
HOA
- Has HOA: Yes
- Amenities included: Clubhouse, Playground, Pool, Sidewalks, Trail(s)
- HOA fee: $116 monthly
Location
- Region: Nolensville
Financial & listing details
- Price per square foot: $323/sqft
- Tax assessed value: $666,000
- Annual tax amount: $3,613
- Date on market: 10/9/2025
- Electric utility on property: Yes
Estimated market value
Not available
Estimated sales range
Not available
Not available
Price history
Price history
| Date | Event | Price |
|---|---|---|
| 12/4/2025 | Price change | $1,135,999-0.9%$323/sqft |
Source: | ||
| 11/20/2025 | Price change | $1,145,999-1.2%$326/sqft |
Source: | ||
| 10/30/2025 | Price change | $1,159,999-1.7%$330/sqft |
Source: | ||
| 10/9/2025 | Listed for sale | $1,179,999+1.7%$336/sqft |
Source: | ||
| 10/1/2025 | Listing removed | $1,159,999$330/sqft |
Source: | ||
Public tax history
Public tax history
| Year | Property taxes | Tax assessment |
|---|---|---|
| 2024 | $3,613 | $166,500 |
| 2023 | $3,613 | $166,500 |
| 2022 | $3,613 +4.9% | $166,500 +4.9% |
Find assessor info on the county website
BuyAbility℠ payment
Est. payment
$6,348/mo
Principal & interest
$5474
Home insurance
$398
Other costs
$476
Climate risks
Neighborhood: 37135
Nearby schools
GreatSchools rating
- 8/10Jordan Elementary SchoolGrades: PK-5Distance: 2 mi
- 9/10Sunset Middle SchoolGrades: 6-8Distance: 1.9 mi
- 10/10Nolensville High SchoolGrades: 9-12Distance: 2.6 mi
Schools provided by the listing agent
- Elementary: Jordan Elementary School
- Middle: Sunset Middle School
- High: Nolensville High School
Source: RealTracs MLS as distributed by MLS GRID. This data may not be complete. We recommend contacting the local school district to confirm school assignments for this home.
- Loading
- Loading
