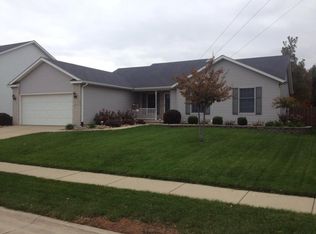Closed
Street View
$440,000
2076 Ashford Rd, Bettendorf, IA 52722
4beds
3,163sqft
Townhouse, Single Family Residence
Built in 2001
0.33 Acres Lot
$449,400 Zestimate®
$139/sqft
$2,881 Estimated rent
Home value
$449,400
$427,000 - $472,000
$2,881/mo
Zestimate® history
Loading...
Owner options
Explore your selling options
What's special
One owner custom built 4-bedroom, 4-bathroom Deer Ridge 2 story! Over 3,100 square feet finished! Great room with fireplace & open concept to eat in kitchen. Formal living room & formal dining room. 4 season room off the back leads to the exterior space complete with patio, fully fenced yard with mature trees & cornfield behind! The upstairs offers 4 nice size bedrooms. The primary bedroom has an attached full bathroom & walk in closet. The finished basement offers ample storage & rec room for additional living space! 3 car attached garage with workshop area. Pleasant Valley Schools! Convenient location near shopping, schools, parks, and interstate access!
Zillow last checked: 8 hours ago
Listing updated: 10 hours ago
Listing courtesy of:
Sara Smith-DeWulf 563-940-2889,
BUY SELL BUILD QC - Real Broker, LLC
Bought with:
Leila Vold
NextHome QC Realty
Source: MRED as distributed by MLS GRID,MLS#: QC4257879
Facts & features
Interior
Bedrooms & bathrooms
- Bedrooms: 4
- Bathrooms: 4
- Full bathrooms: 3
- 1/2 bathrooms: 1
Primary bedroom
- Features: Flooring (Carpet), Bathroom (Full)
- Level: Second
- Area: 182 Square Feet
- Dimensions: 14x13
Bedroom 2
- Features: Flooring (Carpet)
- Level: Second
- Area: 108 Square Feet
- Dimensions: 12x9
Bedroom 3
- Features: Flooring (Carpet)
- Level: Second
- Area: 121 Square Feet
- Dimensions: 11x11
Bedroom 4
- Features: Flooring (Carpet)
- Level: Second
- Area: 322 Square Feet
- Dimensions: 14x23
Other
- Features: Flooring (Vinyl)
- Level: Basement
- Area: 100 Square Feet
- Dimensions: 10x10
Other
- Features: Flooring (Carpet)
- Level: Main
- Area: 143 Square Feet
- Dimensions: 11x13
Dining room
- Features: Flooring (Laminate)
- Level: Main
- Area: 150 Square Feet
- Dimensions: 10x15
Family room
- Features: Flooring (Carpet)
- Level: Main
- Area: 247 Square Feet
- Dimensions: 13x19
Kitchen
- Features: Kitchen (Eating Area-Table Space, Pantry), Flooring (Carpet)
- Level: Main
- Area: 154 Square Feet
- Dimensions: 11x14
Laundry
- Features: Flooring (Vinyl)
- Level: Main
- Area: 50 Square Feet
- Dimensions: 5x10
Living room
- Features: Flooring (Carpet)
- Level: Main
- Area: 143 Square Feet
- Dimensions: 11x13
Recreation room
- Features: Flooring (Carpet)
- Level: Basement
- Area: 130 Square Feet
- Dimensions: 13x10
Heating
- Forced Air, Natural Gas
Cooling
- Central Air
Appliances
- Included: Dishwasher, Disposal, Microwave, Range, Refrigerator
Features
- Basement: Finished,Egress Window,Full
- Number of fireplaces: 1
- Fireplace features: Gas Log, Family Room, Other
Interior area
- Total interior livable area: 3,163 sqft
Property
Parking
- Total spaces: 3
- Parking features: Garage Door Opener, Yes, Attached, Garage
- Attached garage spaces: 3
- Has uncovered spaces: Yes
Features
- Stories: 2
- Patio & porch: Patio, Porch
- Fencing: Fenced
Lot
- Size: 0.33 Acres
- Dimensions: 72x189
- Features: Level
Details
- Parcel number: 842237403
Construction
Type & style
- Home type: Townhouse
- Property subtype: Townhouse, Single Family Residence
Materials
- Vinyl Siding
Condition
- New construction: No
- Year built: 2001
Utilities & green energy
- Sewer: Public Sewer
- Water: Public
- Utilities for property: Cable Available
Community & neighborhood
Location
- Region: Bettendorf
- Subdivision: Deer Ridge
Other
Other facts
- Listing terms: FHA
Price history
| Date | Event | Price |
|---|---|---|
| 6/24/2025 | Sold | $440,000-2.2%$139/sqft |
Source: | ||
| 5/12/2025 | Contingent | $449,900$142/sqft |
Source: | ||
| 5/7/2025 | Price change | $449,900-2.2%$142/sqft |
Source: | ||
| 4/9/2025 | Price change | $459,900-2.1%$145/sqft |
Source: | ||
| 2/5/2025 | Price change | $469,900-2.1%$149/sqft |
Source: | ||
Public tax history
| Year | Property taxes | Tax assessment |
|---|---|---|
| 2024 | $6,566 +1.4% | $420,000 |
| 2023 | $6,478 +1% | $420,000 +18% |
| 2022 | $6,412 +1.9% | $356,030 |
Find assessor info on the county website
Neighborhood: 52722
Nearby schools
GreatSchools rating
- 10/10Riverdale Heights Elementary SchoolGrades: K-6Distance: 0.2 mi
- 6/10Pleasant Valley Junior High SchoolGrades: 7-8Distance: 5.9 mi
- 9/10Pleasant Valley High SchoolGrades: 9-12Distance: 0.7 mi
Schools provided by the listing agent
- Elementary: Pleasant Valley
- Middle: Pleasant Valley
- High: Pleasant Valley
Source: MRED as distributed by MLS GRID. This data may not be complete. We recommend contacting the local school district to confirm school assignments for this home.
Get pre-qualified for a loan
At Zillow Home Loans, we can pre-qualify you in as little as 5 minutes with no impact to your credit score.An equal housing lender. NMLS #10287.
