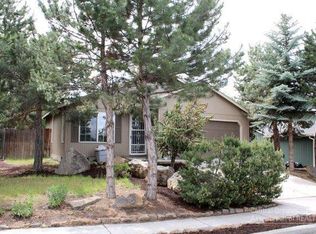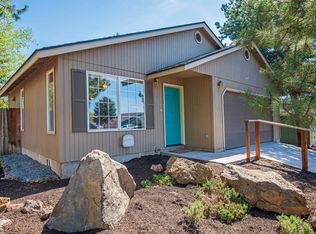Come home to this wonderful 3 bedroom 2.5 bath home with a main level master bedroom and brand new exterior paint in Bend's Wishing Well neighborhood. This home includes central air conditioning, a gas fireplace, newer birch hardwood floors in the great room, eating area & hallway, a newer stainless gas range and new refrigerator, and an eating bar as well. The upstairs offers 2 additional bedrooms, a full bath, and a bonus room/hide out for the kiddos. Loads of natural lighting keep this home light and bright all the time. The recently refinished back deck is perfect for the summer barbeques and the backyard is fully fenced. Come have a look today. This could be the one you've been waiting for!
This property is off market, which means it's not currently listed for sale or rent on Zillow. This may be different from what's available on other websites or public sources.


