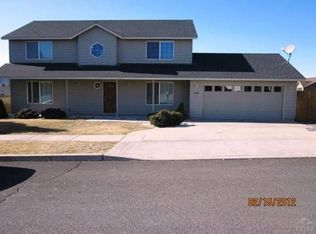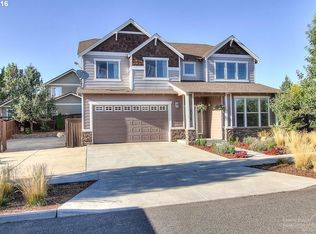Closed
$667,000
20757 Crestview Ct, Bend, OR 97701
4beds
3baths
2,319sqft
Single Family Residence
Built in 2000
10,018.8 Square Feet Lot
$656,800 Zestimate®
$288/sqft
$2,932 Estimated rent
Home value
$656,800
$598,000 - $722,000
$2,932/mo
Zestimate® history
Loading...
Owner options
Explore your selling options
What's special
Nestled in the heart of Bend on a beautifully landscaped corner lot, this charming house offers beautiful Cascade Mountain views and 2,319 square feet of living space with four bedrooms and two and a half bathrooms, providing ample room for family and guests.
The great room floor plan features a primary suite, utility room, and half bath on the main level, ensuring convenience and privacy. Downstairs, you'll find three additional guest rooms, a full bath, and a bonus room.
Front and back living spaces, with a fire pit for cozy evenings and a soothing water feature to create a tranquil atmosphere. The fenced back yard includes a garden area, perfect for those with a green thumb or anyone looking to cultivate their own fresh produce.
Environmentally conscious buyers will appreciate the addition of solar panels, helping to reduce energy costs and minimize the home's carbon footprint.
A double-car garage, expansive driveway, and RV parking on the side complete this home!
Zillow last checked: 8 hours ago
Listing updated: November 10, 2024 at 07:37pm
Listed by:
Eagle Crest Properties Inc 971-255-9866
Bought with:
Stellar Realty Northwest
Source: Oregon Datashare,MLS#: 220187608
Facts & features
Interior
Bedrooms & bathrooms
- Bedrooms: 4
- Bathrooms: 3
Heating
- Electric, Forced Air, Heat Pump, Natural Gas, Zoned
Cooling
- ENERGY STAR Qualified Equipment, Heat Pump
Features
- Built-in Features, Ceiling Fan(s), Double Vanity, Enclosed Toilet(s), Laminate Counters, Linen Closet, Open Floorplan, Pantry, Shower/Tub Combo, Smart Thermostat, Solid Surface Counters, Vaulted Ceiling(s), Walk-In Closet(s)
- Flooring: Carpet, Laminate, Vinyl
- Windows: Double Pane Windows, Vinyl Frames
- Basement: Daylight,Full
- Has fireplace: Yes
- Fireplace features: Family Room, Gas, Great Room
- Common walls with other units/homes: No Common Walls
Interior area
- Total structure area: 2,319
- Total interior livable area: 2,319 sqft
Property
Parking
- Total spaces: 2
- Parking features: Attached, Concrete, Driveway, Garage Door Opener, On Street, RV Access/Parking
- Attached garage spaces: 2
- Has uncovered spaces: Yes
Features
- Levels: Two
- Stories: 2
- Patio & porch: Deck, Patio
- Exterior features: Fire Pit
- Fencing: Fenced
- Has view: Yes
- View description: Mountain(s), Neighborhood
Lot
- Size: 10,018 sqft
- Features: Corner Lot, Drip System, Garden, Landscaped, Level, Sprinkler Timer(s), Sprinklers In Front, Sprinklers In Rear, Water Feature
Details
- Parcel number: 198994
- Zoning description: City of Bend-RS
- Special conditions: Standard
Construction
Type & style
- Home type: SingleFamily
- Architectural style: Northwest,Traditional
- Property subtype: Single Family Residence
Materials
- Frame
- Foundation: Stemwall
- Roof: Composition
Condition
- New construction: No
- Year built: 2000
Utilities & green energy
- Sewer: Public Sewer, Other
- Water: Backflow Domestic, Backflow Irrigation, Public
Green energy
- Water conservation: Smart Irrigation
Community & neighborhood
Security
- Security features: Smoke Detector(s)
Location
- Region: Bend
- Subdivision: Phoenix Park
Other
Other facts
- Listing terms: Cash,Conventional,FHA,VA Loan
- Road surface type: Paved
Price history
| Date | Event | Price |
|---|---|---|
| 9/24/2024 | Sold | $667,000-2.6%$288/sqft |
Source: | ||
| 8/16/2024 | Pending sale | $685,000$295/sqft |
Source: | ||
| 8/3/2024 | Listed for sale | $685,000+19.1%$295/sqft |
Source: | ||
| 4/26/2022 | Sold | $575,000+44.1%$248/sqft |
Source: Public Record | ||
| 11/27/2019 | Listing removed | $2,000$1/sqft |
Source: Zillow Rental Manager | ||
Public tax history
| Year | Property taxes | Tax assessment |
|---|---|---|
| 2024 | $5,015 +7.9% | $299,540 +6.1% |
| 2023 | $4,649 +4% | $282,350 |
| 2022 | $4,472 +2.9% | $282,350 +6.1% |
Find assessor info on the county website
Neighborhood: Boyd Acres
Nearby schools
GreatSchools rating
- 6/10Lava Ridge Elementary SchoolGrades: K-5Distance: 0.2 mi
- 7/10Sky View Middle SchoolGrades: 6-8Distance: 0.3 mi
- 7/10Mountain View Senior High SchoolGrades: 9-12Distance: 2.2 mi
Schools provided by the listing agent
- Elementary: Lava Ridge Elem
- Middle: Sky View Middle
- High: Mountain View Sr High
Source: Oregon Datashare. This data may not be complete. We recommend contacting the local school district to confirm school assignments for this home.

Get pre-qualified for a loan
At Zillow Home Loans, we can pre-qualify you in as little as 5 minutes with no impact to your credit score.An equal housing lender. NMLS #10287.
Sell for more on Zillow
Get a free Zillow Showcase℠ listing and you could sell for .
$656,800
2% more+ $13,136
With Zillow Showcase(estimated)
$669,936
