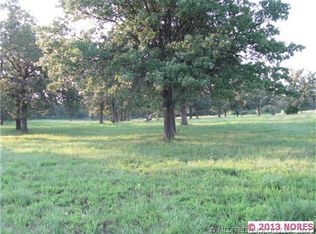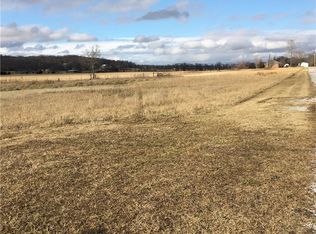Sold for $400,000
$400,000
20755 E 330th Rd, Chelsea, OK 74016
3beds
2,698sqft
Single Family Residence
Built in 2010
2 Acres Lot
$408,700 Zestimate®
$148/sqft
$2,622 Estimated rent
Home value
$408,700
$356,000 - $466,000
$2,622/mo
Zestimate® history
Loading...
Owner options
Explore your selling options
What's special
Beautiful Custom Dream Home with wrought iron fence and security gate! Experience the best of country living with modern comforts. This 2010 built beauty offers wood and tile flooring, 3 beds, 2 baths, 2 half baths, 2-car garage, and rests on 2 acres just west of downtown Chelsea, OK. You'll love the luxurious master suite with tray ceiling, jetted jacuzzi soaking tub, shower and his and her closets. The kitchen boasts beautiful custom cabinets, stainless steel appliances, granite countertop, Culligan reverse osmosis water purifier and extra-large extended counter space for bar stools and lots of entertaining. The den/media room (this room could be a 4th bedroom) is on the second level and has a half bath for lots of movie watching. Enjoy the country setting from your sunroom or covered front patio and back patio. This house also is equipped with a GEO-THERMAL SYSTEM for high efficiency and is great on electric bills ($40,000 home feature). House also features a steel above ground cellar in the garage. Do not out on this amazing opportunity! Schedule your viewing today!
Zillow last checked: 8 hours ago
Listing updated: January 02, 2025 at 12:55pm
Listed by:
Darren DeLozier 918-530-5167,
Keller Williams Premier
Bought with:
Kendra Gillette, 180901
Solid Rock, REALTORS
Source: MLS Technology, Inc.,MLS#: 2419233 Originating MLS: MLS Technology
Originating MLS: MLS Technology
Facts & features
Interior
Bedrooms & bathrooms
- Bedrooms: 3
- Bathrooms: 4
- Full bathrooms: 2
- 1/2 bathrooms: 2
Primary bedroom
- Description: Master Bedroom,Private Bath,Walk-in Closet
- Level: First
Bedroom
- Description: Bedroom,No Bath
- Level: First
Bedroom
- Description: Bedroom,No Bath
- Level: First
Primary bathroom
- Description: Master Bath,Bathtub,Separate Shower,Vent,Whirlpool
- Level: First
Bathroom
- Description: Hall Bath,Bathtub,Separate Shower,Vent
- Level: First
Bonus room
- Description: Additional Room,Florida
- Level: First
Den
- Description: Den/Family Room,
- Level: Second
Dining room
- Description: Dining Room,Formal
- Level: First
Kitchen
- Description: Kitchen,Eat-In
- Level: First
Living room
- Description: Living Room,Great Room
- Level: First
Utility room
- Description: Utility Room,Inside
- Level: First
Heating
- Central, Electric
Cooling
- Central Air
Appliances
- Included: Built-In Range, Built-In Oven, Dishwasher, Microwave, Oven, Range, Electric Oven, Electric Range, Electric Water Heater, Plumbed For Ice Maker
- Laundry: Electric Dryer Hookup
Features
- Granite Counters, High Ceilings, Stone Counters, Vaulted Ceiling(s), Ceiling Fan(s), Programmable Thermostat
- Flooring: Carpet, Tile, Wood
- Doors: Insulated Doors
- Windows: Vinyl, Insulated Windows
- Basement: None,Crawl Space
- Has fireplace: No
Interior area
- Total structure area: 2,698
- Total interior livable area: 2,698 sqft
Property
Parking
- Total spaces: 2
- Parking features: Attached, Garage
- Attached garage spaces: 2
Accessibility
- Accessibility features: Accessible Doors, Accessible Hallway(s)
Features
- Levels: Two
- Stories: 2
- Patio & porch: Covered, Patio, Porch
- Exterior features: Lighting, Rain Gutters, Satellite Dish
- Pool features: None
- Fencing: None
- Waterfront features: Other
- Body of water: Oologah Lake
Lot
- Size: 2 Acres
- Features: Farm, Ranch, Sloped
- Topography: Sloping
Details
- Additional structures: None
- Parcel number: 660105459
- Horses can be raised: Yes
- Horse amenities: Horses Allowed
Construction
Type & style
- Home type: SingleFamily
- Architectural style: French Provincial
- Property subtype: Single Family Residence
Materials
- Brick, Wood Frame
- Foundation: Crawlspace
- Roof: Asphalt,Fiberglass
Condition
- Year built: 2010
Utilities & green energy
- Sewer: Septic Tank
- Water: Rural
- Utilities for property: Electricity Available, Phone Available, Water Available
Green energy
- Energy efficient items: Doors, Windows
Community & neighborhood
Security
- Security features: Safe Room Interior, Smoke Detector(s)
Community
- Community features: Gutter(s), Sidewalks
Senior living
- Senior community: Yes
Location
- Region: Chelsea
- Subdivision: Rogers Co Unplatted
Other
Other facts
- Listing terms: Conventional,FHA,VA Loan
Price history
| Date | Event | Price |
|---|---|---|
| 12/30/2024 | Sold | $400,000-7%$148/sqft |
Source: | ||
| 11/18/2024 | Pending sale | $429,900$159/sqft |
Source: | ||
| 10/29/2024 | Price change | $429,900-4.4%$159/sqft |
Source: | ||
| 8/27/2024 | Price change | $449,900-1.1%$167/sqft |
Source: | ||
| 8/2/2024 | Price change | $454,900-5.2%$169/sqft |
Source: | ||
Public tax history
| Year | Property taxes | Tax assessment |
|---|---|---|
| 2024 | $2,748 -3.4% | $33,562 -2.3% |
| 2023 | $2,844 -0.2% | $34,363 -0.9% |
| 2022 | $2,850 +96.1% | $34,684 +102.3% |
Find assessor info on the county website
Neighborhood: 74016
Nearby schools
GreatSchools rating
- 3/10Art Goad Intermediate Elementary SchoolGrades: PK-5Distance: 1.1 mi
- 4/10Chelsea Junior High SchoolGrades: 6-8Distance: 1 mi
- 2/10Chelsea High SchoolGrades: 9-12Distance: 1 mi
Schools provided by the listing agent
- Elementary: Chelsea
- Middle: Chelsea
- High: Chelsea
- District: Chelsea - Sch Dist (22)
Source: MLS Technology, Inc.. This data may not be complete. We recommend contacting the local school district to confirm school assignments for this home.
Get pre-qualified for a loan
At Zillow Home Loans, we can pre-qualify you in as little as 5 minutes with no impact to your credit score.An equal housing lender. NMLS #10287.

