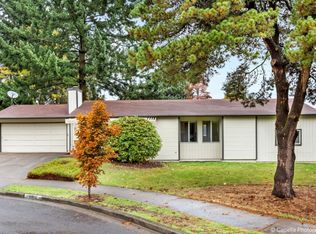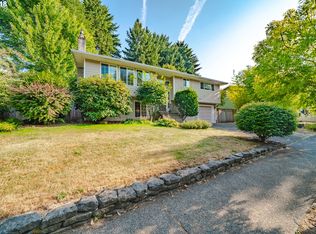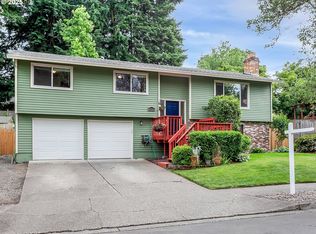Sold
$520,000
20753 SW Martinazzi Ave, Tualatin, OR 97062
3beds
1,476sqft
Residential, Single Family Residence
Built in 1978
0.27 Acres Lot
$511,500 Zestimate®
$352/sqft
$2,593 Estimated rent
Home value
$511,500
$486,000 - $542,000
$2,593/mo
Zestimate® history
Loading...
Owner options
Explore your selling options
What's special
Charming ONE LEVEL 3-Bedroom 2 full bathroom home in prime Tualatin location. Nestled on a spacious 11,761 sq ft lot in a quiet cul-de-sac. Outside you will find a peaceful, private backyard with shade trees, full fencing, a gazebo, tool shed and covered patio area. Inside, the smart layout separates the primary suite from the additional bedrooms.The open family room area features a classic wood-burning fireplace and slider to backyard. The kitchen has stainless appliances and a convenient pantry. Refrigerator included. Other features include ceiling fans, and two generously sized linen closets for extra storage and double closets in bedrooms. Inside laundry room with washer + dryer included. Most of the interior walls have recently been painted. The 2 car garage is good sized! This home is move in ready and ready for you!
Zillow last checked: 8 hours ago
Listing updated: August 22, 2025 at 07:44am
Listed by:
Stephanie Muro 503-358-1106,
MORE Realty
Bought with:
Stephanie Muro, 200310168
MORE Realty
Source: RMLS (OR),MLS#: 518052325
Facts & features
Interior
Bedrooms & bathrooms
- Bedrooms: 3
- Bathrooms: 2
- Full bathrooms: 2
- Main level bathrooms: 2
Primary bedroom
- Features: Ceiling Fan, Double Closet
- Level: Main
Bedroom 2
- Features: Ceiling Fan, Closet
- Level: Main
Bedroom 3
- Features: Ceiling Fan, Closet
- Level: Main
Dining room
- Level: Main
Family room
- Features: Ceiling Fan, Fireplace, Sliding Doors
- Level: Main
Kitchen
- Features: Dishwasher, Disposal, Microwave, Pantry, Free Standing Range
- Level: Main
Heating
- Forced Air, Fireplace(s)
Cooling
- Central Air
Appliances
- Included: Dishwasher, Disposal, Free-Standing Range, Microwave, Stainless Steel Appliance(s), Gas Water Heater
Features
- Ceiling Fan(s), Closet, Pantry, Double Closet
- Flooring: Laminate, Wall to Wall Carpet
- Doors: Sliding Doors
- Windows: Vinyl Frames
- Basement: Crawl Space
- Number of fireplaces: 1
- Fireplace features: Wood Burning
Interior area
- Total structure area: 1,476
- Total interior livable area: 1,476 sqft
Property
Parking
- Total spaces: 2
- Parking features: Driveway, On Street, Attached
- Attached garage spaces: 2
- Has uncovered spaces: Yes
Accessibility
- Accessibility features: Garage On Main, Main Floor Bedroom Bath, Minimal Steps, One Level, Utility Room On Main, Accessibility
Features
- Levels: One
- Stories: 1
- Patio & porch: Covered Patio
- Fencing: Fenced
Lot
- Size: 0.27 Acres
- Features: Cul-De-Sac, SqFt 10000 to 14999
Details
- Additional structures: Gazebo
- Parcel number: R982832
Construction
Type & style
- Home type: SingleFamily
- Architectural style: Ranch
- Property subtype: Residential, Single Family Residence
Materials
- T111 Siding
- Foundation: Concrete Perimeter
- Roof: Composition
Condition
- Resale
- New construction: No
- Year built: 1978
Utilities & green energy
- Gas: Gas
- Sewer: Public Sewer
- Water: Public
Community & neighborhood
Location
- Region: Tualatin
Other
Other facts
- Listing terms: Cash,Conventional,FHA,VA Loan
- Road surface type: Paved
Price history
| Date | Event | Price |
|---|---|---|
| 8/22/2025 | Sold | $520,000-3.6%$352/sqft |
Source: | ||
| 7/24/2025 | Pending sale | $539,500$366/sqft |
Source: | ||
| 7/17/2025 | Price change | $539,500-1.9%$366/sqft |
Source: | ||
| 6/19/2025 | Price change | $549,900-2.7%$373/sqft |
Source: | ||
| 6/4/2025 | Listed for sale | $564,900+126%$383/sqft |
Source: | ||
Public tax history
| Year | Property taxes | Tax assessment |
|---|---|---|
| 2025 | $5,234 +14.3% | $279,600 +7% |
| 2024 | $4,579 +2.7% | $261,390 +3% |
| 2023 | $4,459 +4.5% | $253,780 +3% |
Find assessor info on the county website
Neighborhood: 97062
Nearby schools
GreatSchools rating
- 6/10Edward Byrom Elementary SchoolGrades: PK-5Distance: 0.7 mi
- 3/10Hazelbrook Middle SchoolGrades: 6-8Distance: 2.1 mi
- 4/10Tualatin High SchoolGrades: 9-12Distance: 1 mi
Schools provided by the listing agent
- Elementary: Tualatin
- Middle: Hazelbrook
- High: Tualatin
Source: RMLS (OR). This data may not be complete. We recommend contacting the local school district to confirm school assignments for this home.
Get a cash offer in 3 minutes
Find out how much your home could sell for in as little as 3 minutes with a no-obligation cash offer.
Estimated market value
$511,500
Get a cash offer in 3 minutes
Find out how much your home could sell for in as little as 3 minutes with a no-obligation cash offer.
Estimated market value
$511,500


