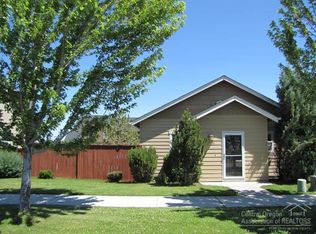Closed
$740,000
20753 Kilbourne Loop, Bend, OR 97701
4beds
3baths
2,614sqft
Single Family Residence
Built in 2006
0.27 Acres Lot
$716,800 Zestimate®
$283/sqft
$3,534 Estimated rent
Home value
$716,800
$652,000 - $788,000
$3,534/mo
Zestimate® history
Loading...
Owner options
Explore your selling options
What's special
SPECIAL FATHER'S DAY WEEKEND OPEN HOUSE! SATURDAY 11-1. PUTTING COMPETITION + BEVERAGES - JOIN US FOR A GREAT TIME. Get ready to explore Bend from your perfect home base! This stunning NE Bend home features 4 spacious bedrooms, all located upstairs, and a large office on the main level. The open living room and great room are filled with natural light and offer plenty of space for gatherings or watching kids play. The 3-car tandem garage has room for cars, toys, a workshop, and more. Both the front and back yards are large and fenced, with the backyard featuring a pergola seating area and a covered patio, perfect for outdoor relaxation. The primary suite is expansive and includes a spa-like bath. With numerous custom upgrades, including elegant wood shelving and cabinets around the fireplace, beautiful wood shelving in the primary bath, and custom closets in the bedrooms, this home combines comfort, style, and functionality in one perfect package.
Zillow last checked: 8 hours ago
Listing updated: November 09, 2024 at 07:38pm
Listed by:
Cascade Hasson SIR 541-383-7600
Bought with:
Stellar Realty Northwest
Source: Oregon Datashare,MLS#: 220182573
Facts & features
Interior
Bedrooms & bathrooms
- Bedrooms: 4
- Bathrooms: 3
Heating
- Forced Air, Hot Water
Cooling
- Central Air
Appliances
- Included: Instant Hot Water, Dishwasher, Disposal, Dryer, Microwave, Oven, Range, Refrigerator, Washer, Water Heater
Features
- Ceiling Fan(s), Double Vanity, Enclosed Toilet(s), Granite Counters, Kitchen Island, Linen Closet, Pantry, Shower/Tub Combo, Smart Thermostat, Soaking Tub, Stone Counters, Tile Shower, Walk-In Closet(s)
- Flooring: Carpet, Laminate, Simulated Wood, Tile
- Windows: Double Pane Windows
- Basement: None
- Has fireplace: Yes
- Fireplace features: Gas, Great Room
- Common walls with other units/homes: No Common Walls
Interior area
- Total structure area: 2,614
- Total interior livable area: 2,614 sqft
Property
Parking
- Total spaces: 3
- Parking features: Alley Access, Attached, Driveway, Garage Door Opener, Tandem, Workshop in Garage
- Attached garage spaces: 3
- Has uncovered spaces: Yes
Features
- Levels: Two
- Stories: 2
- Patio & porch: Patio
- Fencing: Fenced
Lot
- Size: 0.27 Acres
- Features: Drip System, Garden, Sprinkler Timer(s), Sprinklers In Front, Sprinklers In Rear
Details
- Additional structures: Gazebo, Shed(s)
- Parcel number: 250648
- Zoning description: RS
- Special conditions: Standard
Construction
Type & style
- Home type: SingleFamily
- Architectural style: Northwest
- Property subtype: Single Family Residence
Materials
- Frame
- Foundation: Stemwall
- Roof: Composition
Condition
- New construction: No
- Year built: 2006
Utilities & green energy
- Sewer: Public Sewer
- Water: Public
Community & neighborhood
Security
- Security features: Carbon Monoxide Detector(s), Security System Owned, Smoke Detector(s)
Community
- Community features: Park, Playground, Sport Court
Location
- Region: Bend
- Subdivision: Northpointe
HOA & financial
HOA
- Has HOA: Yes
- HOA fee: $356 annually
- Amenities included: Other
Other
Other facts
- Listing terms: Cash,Conventional,FHA
Price history
| Date | Event | Price |
|---|---|---|
| 8/7/2024 | Sold | $740,000-2.6%$283/sqft |
Source: | ||
| 7/12/2024 | Pending sale | $760,000$291/sqft |
Source: | ||
| 6/7/2024 | Price change | $760,000-0.7%$291/sqft |
Source: | ||
| 5/30/2024 | Price change | $765,000-1.3%$293/sqft |
Source: | ||
| 5/15/2024 | Listed for sale | $775,000+80.2%$296/sqft |
Source: | ||
Public tax history
| Year | Property taxes | Tax assessment |
|---|---|---|
| 2025 | $5,022 +3.9% | $297,250 +3% |
| 2024 | $4,832 +7.9% | $288,600 +6.1% |
| 2023 | $4,479 +4% | $272,040 |
Find assessor info on the county website
Neighborhood: Boyd Acres
Nearby schools
GreatSchools rating
- 6/10Lava Ridge Elementary SchoolGrades: K-5Distance: 0.7 mi
- 7/10Sky View Middle SchoolGrades: 6-8Distance: 0.7 mi
- 7/10Mountain View Senior High SchoolGrades: 9-12Distance: 2.9 mi
Schools provided by the listing agent
- Elementary: Lava Ridge Elem
- Middle: Sky View Middle
- High: Mountain View Sr High
Source: Oregon Datashare. This data may not be complete. We recommend contacting the local school district to confirm school assignments for this home.
Get pre-qualified for a loan
At Zillow Home Loans, we can pre-qualify you in as little as 5 minutes with no impact to your credit score.An equal housing lender. NMLS #10287.
Sell for more on Zillow
Get a Zillow Showcase℠ listing at no additional cost and you could sell for .
$716,800
2% more+$14,336
With Zillow Showcase(estimated)$731,136
