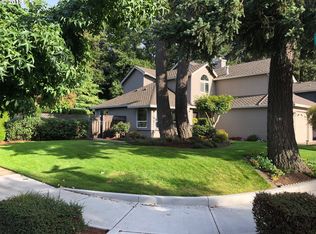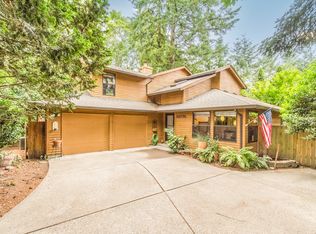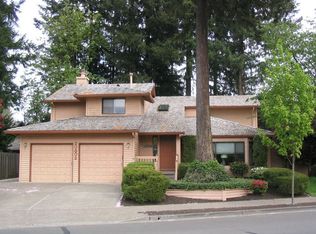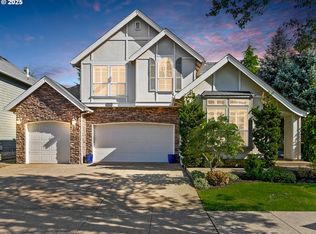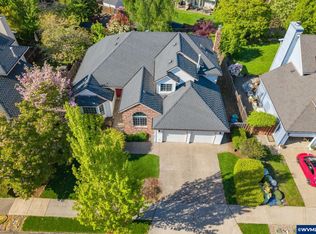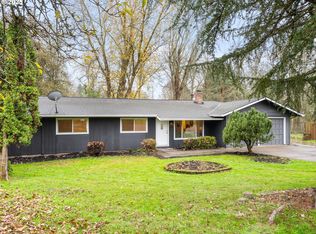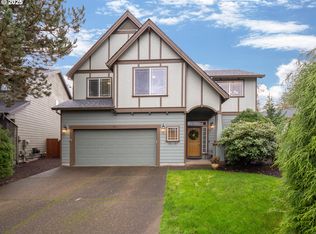This beautiful 3 bedroom 2 1/2 bath tri-level home offers a rare blend of comfort, functionality and outdoor appeal. Enjoy the convenience of a gated and covered RV pad. Step into the backyard oasis featuring a serene pond manicured landscaping and a paver two level patio. Whether your hosting guests or simply enjoying a quiet evening this property offers the ideal blend of indoor and outdoor living. Don't miss this opportunity to make this home your own!!!
Pending
Listed by:
JULIE LANGE Cell:503-932-1281,
Realty One Group Willamette Valley
Price cut: $15K (10/23)
$604,900
20752 SW 104th Ave, Tualatin, OR 97062
3beds
1,900sqft
Est.:
Single Family Residence
Built in 1984
7,405 Square Feet Lot
$590,600 Zestimate®
$318/sqft
$-- HOA
What's special
- 234 days |
- 284 |
- 11 |
Zillow last checked: 8 hours ago
Listing updated: November 28, 2025 at 07:08am
Listed by:
JULIE LANGE Cell:503-932-1281,
Realty One Group Willamette Valley
Source: WVMLS,MLS#: 828215
Facts & features
Interior
Bedrooms & bathrooms
- Bedrooms: 3
- Bathrooms: 3
- Full bathrooms: 2
- 1/2 bathrooms: 1
- Main level bathrooms: 1
Primary bedroom
- Level: Upper
- Area: 172.02
- Dimensions: 12.2 x 14.1
Bedroom 2
- Level: Upper
- Area: 143.1
- Dimensions: 13.5 x 10.6
Bedroom 3
- Level: Upper
- Area: 125
- Dimensions: 10 x 12.5
Dining room
- Features: Formal
- Level: Main
- Area: 119
- Dimensions: 10 x 11.9
Family room
- Level: Lower
- Area: 313.76
- Dimensions: 21.2 x 14.8
Kitchen
- Level: Main
- Area: 310.05
- Dimensions: 15.9 x 19.5
Living room
- Level: Main
- Area: 280.44
- Dimensions: 17.1 x 16.4
Heating
- Natural Gas, Wood, Heat Pump, Stove
Cooling
- Central Air
Appliances
- Included: Dishwasher, Disposal, Electric Range, Gas Range, Built-In Range, Range Included, Convection Oven, Gas Water Heater
- Laundry: Lower Level
Features
- Flooring: Carpet, Wood, Tile
- Has fireplace: Yes
- Fireplace features: Family Room, Wood Burning, Electric
Interior area
- Total structure area: 1,900
- Total interior livable area: 1,900 sqft
Property
Parking
- Total spaces: 2
- Parking features: Attached, RV Access/Parking
- Attached garage spaces: 2
Features
- Levels: Tri-Level
- Patio & porch: Patio
- Exterior features: Charcoal
- Fencing: Fenced
- Has view: Yes
- View description: Territorial
Lot
- Size: 7,405 Square Feet
- Features: Irregular Lot, Landscaped
Details
- Additional structures: See Remarks, Workshop
- Parcel number: 2S126BC08100
- Zoning: RS
Construction
Type & style
- Home type: SingleFamily
- Property subtype: Single Family Residence
Materials
- Wood Siding, Lap Siding
- Foundation: Continuous
- Roof: Composition
Condition
- New construction: No
- Year built: 1984
Utilities & green energy
- Electric: Lower/Basement
- Sewer: Public Sewer
- Water: Public
- Utilities for property: Water Connected
Community & HOA
Community
- Subdivision: Redfern
HOA
- Has HOA: No
Location
- Region: Tualatin
Financial & listing details
- Price per square foot: $318/sqft
- Tax assessed value: $566,740
- Annual tax amount: $6,033
- Price range: $604.9K - $604.9K
- Date on market: 4/28/2025
- Listing agreement: Exclusive Right To Sell
- Listing terms: VA Loan,Cash,FHA,Conventional
- Inclusions: Refrigerator
Estimated market value
$590,600
$561,000 - $620,000
$2,976/mo
Price history
Price history
| Date | Event | Price |
|---|---|---|
| 11/28/2025 | Pending sale | $604,900$318/sqft |
Source: | ||
| 11/11/2025 | Listed for sale | $604,900$318/sqft |
Source: | ||
| 11/7/2025 | Pending sale | $604,900$318/sqft |
Source: | ||
| 10/23/2025 | Price change | $604,900-2.4%$318/sqft |
Source: | ||
| 9/22/2025 | Price change | $619,900-1.6%$326/sqft |
Source: | ||
Public tax history
Public tax history
| Year | Property taxes | Tax assessment |
|---|---|---|
| 2024 | $6,033 +2.7% | $344,400 +3% |
| 2023 | $5,875 +4.5% | $334,370 +3% |
| 2022 | $5,622 | $324,640 |
Find assessor info on the county website
BuyAbility℠ payment
Est. payment
$3,492/mo
Principal & interest
$2872
Property taxes
$408
Home insurance
$212
Climate risks
Neighborhood: 97062
Nearby schools
GreatSchools rating
- 4/10Tualatin Elementary SchoolGrades: PK-5Distance: 0.4 mi
- 3/10Hazelbrook Middle SchoolGrades: 6-8Distance: 1.7 mi
- 4/10Tualatin High SchoolGrades: 9-12Distance: 0.9 mi
Schools provided by the listing agent
- Elementary: Tualatin
- Middle: Hazelbrook
- High: Tualatin
Source: WVMLS. This data may not be complete. We recommend contacting the local school district to confirm school assignments for this home.
- Loading
