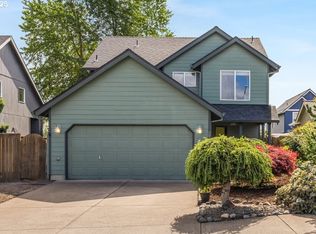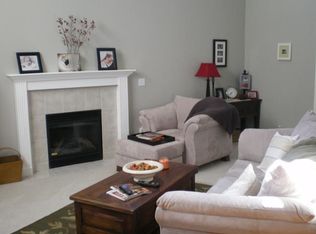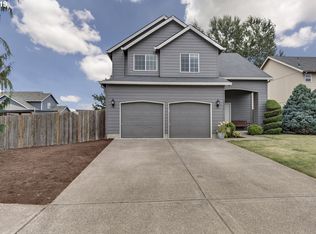Sold
$512,900
20752 Filbert St NE, Aurora, OR 97002
3beds
1,702sqft
Residential, Single Family Residence
Built in 2005
5,662.8 Square Feet Lot
$513,500 Zestimate®
$301/sqft
$2,575 Estimated rent
Home value
$513,500
$488,000 - $539,000
$2,575/mo
Zestimate® history
Loading...
Owner options
Explore your selling options
What's special
One level living in Aurora. Custom 3 bedroom home. Open floor plan with vaulted ceilings. Light and bright kitchen with new granite countertops. Living room with gas fireplace. Den/office with french doors. Primary bedroom has big walk in closet and attached bathroom with double sinks and soaker tub. Engineered hardwoods floors. RV parking. Patio and new fence.
Zillow last checked: 8 hours ago
Listing updated: October 16, 2023 at 03:26am
Listed by:
Gina Hosford 503-789-4809,
Better Homes & Gardens Realty,
Becki Unger 503-504-1866,
Better Homes & Gardens Realty
Bought with:
Kathleen Goldsmith, 200406211
MORE Realty
Source: RMLS (OR),MLS#: 23570326
Facts & features
Interior
Bedrooms & bathrooms
- Bedrooms: 3
- Bathrooms: 2
- Full bathrooms: 2
- Main level bathrooms: 2
Primary bedroom
- Features: Bathroom, Double Sinks, Soaking Tub, Vaulted Ceiling, Walkin Closet, Wallto Wall Carpet
- Level: Main
Bedroom 2
- Features: Wallto Wall Carpet
- Level: Main
Bedroom 3
- Features: Wallto Wall Carpet
- Level: Main
Dining room
- Features: Engineered Hardwood
- Level: Main
Kitchen
- Features: Dishwasher, Microwave, Engineered Hardwood, Free Standing Range, Granite
- Level: Main
Living room
- Features: Fireplace, Sliding Doors, Engineered Hardwood, Vaulted Ceiling, Wallto Wall Carpet
- Level: Main
Heating
- Forced Air, Fireplace(s)
Cooling
- Heat Pump
Appliances
- Included: Dishwasher, Disposal, Free-Standing Range, Microwave, Plumbed For Ice Maker, Humidifier, Gas Water Heater
- Laundry: Laundry Room
Features
- Ceiling Fan(s), Granite, Soaking Tub, Vaulted Ceiling(s), Bathroom, Double Vanity, Walk-In Closet(s)
- Flooring: Engineered Hardwood, Wall to Wall Carpet
- Doors: French Doors, Sliding Doors
- Basement: Crawl Space
- Number of fireplaces: 1
- Fireplace features: Gas
Interior area
- Total structure area: 1,702
- Total interior livable area: 1,702 sqft
Property
Parking
- Total spaces: 2
- Parking features: Driveway, RV Access/Parking, Garage Door Opener, Attached
- Attached garage spaces: 2
- Has uncovered spaces: Yes
Accessibility
- Accessibility features: One Level, Accessibility
Features
- Levels: One
- Stories: 1
- Patio & porch: Patio
- Exterior features: Water Feature, Yard
- Fencing: Fenced
Lot
- Size: 5,662 sqft
- Features: Level, Sprinkler, SqFt 5000 to 6999
Details
- Additional structures: RVParking, ToolShed
- Parcel number: 336392
Construction
Type & style
- Home type: SingleFamily
- Architectural style: Ranch
- Property subtype: Residential, Single Family Residence
Materials
- Cement Siding
- Foundation: Concrete Perimeter
- Roof: Composition
Condition
- Resale
- New construction: No
- Year built: 2005
Utilities & green energy
- Gas: Gas
- Sewer: Public Sewer
- Water: Public
Community & neighborhood
Location
- Region: Aurora
Other
Other facts
- Listing terms: Cash,Conventional,FHA,USDA Loan,VA Loan
- Road surface type: Paved
Price history
| Date | Event | Price |
|---|---|---|
| 10/16/2023 | Sold | $512,900-3.2%$301/sqft |
Source: | ||
| 9/16/2023 | Pending sale | $529,900$311/sqft |
Source: | ||
| 7/22/2023 | Listed for sale | $529,900+136.7%$311/sqft |
Source: | ||
| 4/25/2005 | Sold | $223,900$132/sqft |
Source: Public Record | ||
Public tax history
| Year | Property taxes | Tax assessment |
|---|---|---|
| 2024 | $4,846 +12.5% | $288,440 +6.1% |
| 2023 | $4,306 -3% | $271,890 |
| 2022 | $4,441 +2.8% | $271,890 +3% |
Find assessor info on the county website
Neighborhood: 97002
Nearby schools
GreatSchools rating
- NANorth Marion Primary SchoolGrades: PK-2Distance: 2 mi
- 4/10North Marion Middle SchoolGrades: 6-8Distance: 1.8 mi
- 3/10North Marion High SchoolGrades: 9-12Distance: 2 mi
Schools provided by the listing agent
- Elementary: North Marion
- Middle: North Marion
- High: North Marion
Source: RMLS (OR). This data may not be complete. We recommend contacting the local school district to confirm school assignments for this home.
Get a cash offer in 3 minutes
Find out how much your home could sell for in as little as 3 minutes with a no-obligation cash offer.
Estimated market value
$513,500
Get a cash offer in 3 minutes
Find out how much your home could sell for in as little as 3 minutes with a no-obligation cash offer.
Estimated market value
$513,500


