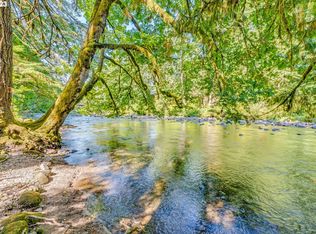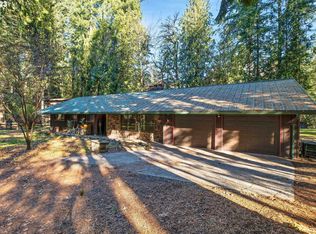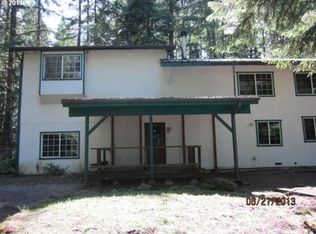Sold
$810,000
20752 E Cannon Rd, Brightwood, OR 97011
4beds
2,482sqft
Residential, Single Family Residence
Built in 1965
0.62 Acres Lot
$780,900 Zestimate®
$326/sqft
$3,001 Estimated rent
Home value
$780,900
$734,000 - $828,000
$3,001/mo
Zestimate® history
Loading...
Owner options
Explore your selling options
What's special
Whisper quiet inside this large 1960's A-Frame overlooking the Salmon River. Plenty of room for everyone to stretch out with views of the river from most of the rooms. Nature enthusiasts will enjoy the private river access with an abundant riverbank. Set up table and chairs for picnics or a hammock and let the river lull you to sleep. The Gazebo offers views up and down the river to watch the Salmon run, birds of prey soar, and wildlife make their home amongst the fallen trees of the forest floor. Heated 47x24 shop with billiard table, workshop, and loads of storage for all your snow and fishing gear. Gather your friends around the fire pit for story time of the days adventures or unwind in the hot tub. Minutes away Sandy Ridge for world class mountain biking, Wildwood Recreation Site for hiking, and a myriad of other outdoor activities. 45 minutes to PDX, 20 minutes to Government Camp. Go outside and play! Generac Generator onsite ready to kick on when needed. Some photos are digitally staged.
Zillow last checked: 8 hours ago
Listing updated: October 15, 2024 at 09:00pm
Listed by:
Suzanne Scott 971-295-6087,
Soldera Properties, Inc,
Brian Scott 503-758-5444,
Soldera Properties, Inc
Bought with:
Lydia Hallay, 201247962
Living Room Realty
Source: RMLS (OR),MLS#: 24662893
Facts & features
Interior
Bedrooms & bathrooms
- Bedrooms: 4
- Bathrooms: 2
- Full bathrooms: 2
- Main level bathrooms: 1
Primary bedroom
- Features: Ceiling Fan, Walkin Closet, Wallto Wall Carpet
- Level: Main
- Area: 180
- Dimensions: 12 x 15
Bedroom 2
- Features: Closet, Wallto Wall Carpet
- Level: Main
- Area: 121
- Dimensions: 11 x 11
Bedroom 3
- Features: Ceiling Fan, Closet, Vinyl Floor
- Level: Upper
- Area: 156
- Dimensions: 12 x 13
Bedroom 4
- Features: Closet, Wallto Wall Carpet
- Level: Upper
- Area: 470
- Dimensions: 10 x 47
Dining room
- Features: Sliding Doors, Vaulted Ceiling, Wallto Wall Carpet
- Level: Main
- Area: 70
- Dimensions: 7 x 10
Family room
- Features: Closet, Wallto Wall Carpet
- Level: Upper
- Area: 513
- Dimensions: 19 x 27
Kitchen
- Features: Builtin Range, Dishwasher, Double Oven, Laminate Flooring
- Level: Main
- Area: 162
- Width: 18
Living room
- Features: Ceiling Fan, Vaulted Ceiling, Wallto Wall Carpet
- Level: Main
- Area: 496
- Dimensions: 16 x 31
Office
- Features: Wallto Wall Carpet
- Level: Main
- Area: 121
- Dimensions: 11 x 11
Heating
- Forced Air
Cooling
- Window Unit(s)
Appliances
- Included: Built-In Range, Dishwasher, Double Oven, Free-Standing Refrigerator, Gas Appliances, Electric Water Heater, Tank Water Heater
- Laundry: Laundry Room
Features
- Ceiling Fan(s), Closet, Vaulted Ceiling(s), Walk-In Closet(s), Tile
- Flooring: Wall to Wall Carpet, Vinyl, Laminate
- Doors: Sliding Doors
- Windows: Double Pane Windows, Vinyl Frames
- Basement: Crawl Space
Interior area
- Total structure area: 2,482
- Total interior livable area: 2,482 sqft
Property
Parking
- Total spaces: 1
- Parking features: Driveway, On Street, RV Access/Parking, Attached
- Attached garage spaces: 1
- Has uncovered spaces: Yes
Features
- Stories: 3
- Patio & porch: Patio, Porch
- Exterior features: Fire Pit
- Has spa: Yes
- Spa features: Free Standing Hot Tub
- Fencing: Fenced
- Has view: Yes
- View description: River, Trees/Woods
- Has water view: Yes
- Water view: River
- Waterfront features: River Front
- Body of water: Salmon River
Lot
- Size: 0.62 Acres
- Features: Gentle Sloping, Level, Private, Trees, SqFt 20000 to Acres1
Details
- Additional structures: Gazebo, RVParking, Workshop
- Additional parcels included: 00716737
- Parcel number: 00716728
- Zoning: RRFF5
Construction
Type & style
- Home type: SingleFamily
- Architectural style: A-Frame
- Property subtype: Residential, Single Family Residence
Materials
- Metal Siding, T111 Siding
- Foundation: Concrete Perimeter
- Roof: Metal
Condition
- Resale
- New construction: No
- Year built: 1965
Utilities & green energy
- Gas: Propane
- Sewer: Septic Tank
- Water: Community
- Utilities for property: Other Internet Service
Community & neighborhood
Security
- Security features: Security System Leased
Location
- Region: Brightwood
HOA & financial
HOA
- Has HOA: No
Other
Other facts
- Listing terms: Cash,Conventional
- Road surface type: Paved
Price history
| Date | Event | Price |
|---|---|---|
| 6/5/2024 | Sold | $810,000+8%$326/sqft |
Source: | ||
| 5/12/2024 | Pending sale | $750,000$302/sqft |
Source: | ||
| 5/11/2024 | Listed for sale | $750,000$302/sqft |
Source: | ||
| 5/2/2024 | Pending sale | $750,000$302/sqft |
Source: | ||
| 4/27/2024 | Listed for sale | $750,000+134.4%$302/sqft |
Source: | ||
Public tax history
| Year | Property taxes | Tax assessment |
|---|---|---|
| 2025 | $4,245 +10.6% | $275,677 +3% |
| 2024 | $3,839 +2.6% | $267,648 +3% |
| 2023 | $3,742 +2.7% | $259,853 +3% |
Find assessor info on the county website
Neighborhood: 97011
Nearby schools
GreatSchools rating
- 10/10Welches Elementary SchoolGrades: K-5Distance: 4.2 mi
- 7/10Welches Middle SchoolGrades: 6-8Distance: 4.1 mi
- 5/10Sandy High SchoolGrades: 9-12Distance: 12.6 mi
Schools provided by the listing agent
- Elementary: Welches
- Middle: Welches
- High: Sandy
Source: RMLS (OR). This data may not be complete. We recommend contacting the local school district to confirm school assignments for this home.
Get a cash offer in 3 minutes
Find out how much your home could sell for in as little as 3 minutes with a no-obligation cash offer.
Estimated market value$780,900
Get a cash offer in 3 minutes
Find out how much your home could sell for in as little as 3 minutes with a no-obligation cash offer.
Estimated market value
$780,900


