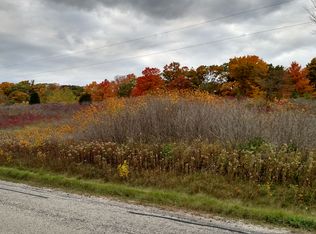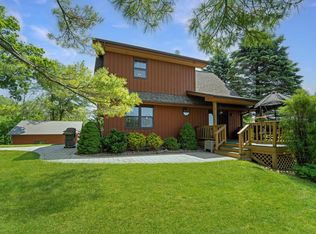Closed
$600,000
20750 Rockville ROAD, Kiel, WI 53042
4beds
3,144sqft
Single Family Residence
Built in 2020
5 Acres Lot
$623,600 Zestimate®
$191/sqft
$3,935 Estimated rent
Home value
$623,600
$474,000 - $823,000
$3,935/mo
Zestimate® history
Loading...
Owner options
Explore your selling options
What's special
Welcome home to this custom designed ranch home, built & sited specifically for the amazing views w/over 1,200 sq ft of patios & premium composite Trex decks sitting on 5 acres! The main level is bright & welcoming w/an open concept kitchen, dining room & living room w/wood FP, vaulted ceiling & amazing views! Master bedroom has ensuite w/large walk in closet, bathroom w/soaking tub & lg walk in shower & its own private deck. Full bath, 2 add'l bedrooms, lg kitchen island, family room, mud room & a 2 car att heated garage. LL features a private walkout exterior entry, a bedroom, office, bonus room, full bath & rec room. Heavily wooded land w/game trails, a 20' x 32' det 1 car garage w/workshop & amazing panoramic views! Spacious country property conveniently located close to Kiel!
Zillow last checked: 8 hours ago
Listing updated: May 16, 2025 at 05:34am
Listed by:
Denise Summers 920-286-1187,
CRES
Bought with:
Laura Corrao
Source: WIREX MLS,MLS#: 1905719 Originating MLS: Metro MLS
Originating MLS: Metro MLS
Facts & features
Interior
Bedrooms & bathrooms
- Bedrooms: 4
- Bathrooms: 3
- Full bathrooms: 3
- Main level bedrooms: 3
Primary bedroom
- Level: Main
- Area: 180
- Dimensions: 15 x 12
Bedroom 2
- Level: Main
- Area: 126
- Dimensions: 14 x 9
Bedroom 3
- Level: Main
- Area: 130
- Dimensions: 13 x 10
Bedroom 4
- Level: Lower
- Area: 130
- Dimensions: 13 x 10
Bedroom 5
- Level: Lower
- Area: 140
- Dimensions: 14 x 10
Bathroom
- Features: Shower on Lower, Tub Only, Master Bedroom Bath: Tub/No Shower, Master Bedroom Bath: Walk-In Shower, Master Bedroom Bath, Shower Stall
Dining room
- Level: Main
- Area: 150
- Dimensions: 15 x 10
Family room
- Level: Main
- Area: 225
- Dimensions: 15 x 15
Kitchen
- Level: Main
- Area: 165
- Dimensions: 15 x 11
Living room
- Level: Main
- Area: 252
- Dimensions: 18 x 14
Office
- Level: Lower
- Area: 140
- Dimensions: 14 x 10
Heating
- Propane, Forced Air
Cooling
- Central Air
Appliances
- Included: Cooktop, Dishwasher, Microwave, Oven, Refrigerator, Water Softener
Features
- Pantry, Cathedral/vaulted ceiling, Walk-In Closet(s), Kitchen Island
- Flooring: Wood or Sim.Wood Floors
- Basement: Finished,Full Size Windows,Partial,Concrete,Walk-Out Access,Exposed
Interior area
- Total structure area: 3,144
- Total interior livable area: 3,144 sqft
- Finished area above ground: 2,144
- Finished area below ground: 1,000
Property
Parking
- Total spaces: 3
- Parking features: Garage Door Opener, Heated Garage, Attached, 3 Car
- Attached garage spaces: 3
Features
- Levels: One
- Stories: 1
- Patio & porch: Deck, Patio
Lot
- Size: 5 Acres
- Features: Wooded
Details
- Parcel number: 016027006002.00
- Zoning: RES
- Special conditions: Arms Length
Construction
Type & style
- Home type: SingleFamily
- Architectural style: Ranch
- Property subtype: Single Family Residence
Materials
- Fiber Cement
Condition
- 0-5 Years
- New construction: No
- Year built: 2020
Utilities & green energy
- Sewer: Septic Tank
- Water: Well
Community & neighborhood
Location
- Region: Kiel
- Municipality: Schleswig
Price history
| Date | Event | Price |
|---|---|---|
| 5/16/2025 | Sold | $600,000-7.7%$191/sqft |
Source: | ||
| 5/5/2025 | Pending sale | $649,900$207/sqft |
Source: | ||
| 4/8/2025 | Contingent | $649,900$207/sqft |
Source: | ||
| 2/19/2025 | Price change | $649,900-13.3%$207/sqft |
Source: | ||
| 2/1/2025 | Listed for sale | $749,900+899.9%$239/sqft |
Source: | ||
Public tax history
| Year | Property taxes | Tax assessment |
|---|---|---|
| 2024 | $5,109 -0.2% | $317,400 +9.9% |
| 2023 | $5,122 +19.2% | $288,800 +7% |
| 2022 | $4,297 +86.5% | $269,900 +90.9% |
Find assessor info on the county website
Neighborhood: 53042
Nearby schools
GreatSchools rating
- 4/10Zielanis Elementary SchoolGrades: PK-4Distance: 2.5 mi
- 9/10Kiel Middle SchoolGrades: 5-8Distance: 3 mi
- 4/10Kiel High SchoolGrades: 9-12Distance: 2.7 mi
Schools provided by the listing agent
- District: Kiel Area
Source: WIREX MLS. This data may not be complete. We recommend contacting the local school district to confirm school assignments for this home.

Get pre-qualified for a loan
At Zillow Home Loans, we can pre-qualify you in as little as 5 minutes with no impact to your credit score.An equal housing lender. NMLS #10287.

