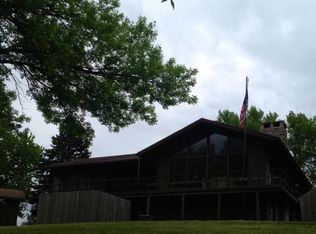Sold for $455,000
$455,000
20750 Perry Rd, Council Bluffs, IA 51503
4beds
4baths
2,175sqft
Single Family Residence
Built in 1910
4.76 Acres Lot
$483,900 Zestimate®
$209/sqft
$2,379 Estimated rent
Maximize your home sale
Get more eyes on your listing so you can sell faster and for more.
Home value
$483,900
$455,000 - $513,000
$2,379/mo
Zestimate® history
Loading...
Owner options
Explore your selling options
What's special
ACREAGE ALERT!!This acreage is ready to go for livestock or horses. 24 x 80 x10 metal building with 3 horse stalls and tack area beside garage and shop. Two completely fenced in pastures with water access. Three other outbuildings ready to be used for all your hobbies! Home features newer windows, siding, flooring, AC, and water heater. Full bsmt offers family area, tons of storage, full bath, laundry and a great space for hobbies. Main floor offers rustic vinyl flooring throughout, bedroom, full bath and half bath, large open kitchen including appliances. Upstairs offers three bedrooms and half bath. This acreage is on a hard surface road right outside city limits close to interstate access and all your shopping needs. Great views of the Loess hills and downtown! Perfect setting!!
Zillow last checked: 8 hours ago
Listing updated: March 07, 2025 at 09:16am
Listed by:
Shelly Jager,
Key Real Estate
Bought with:
Anna Scott, S68588000
Embarc Realty
Source: SWIAR,MLS#: 23-2054
Facts & features
Interior
Bedrooms & bathrooms
- Bedrooms: 4
- Bathrooms: 4
Bedroom 2
- Description: Length: 11-9; Width: 9-1
- Level: U
Bedroom 3
- Description: Length: 13-3; Width: 9-5
- Level: U
Bedroom 4
- Description: Length: 11-2; Width: 11-1
- Level: U
Bedroom 4
- Description: hobby room
- Level: B
Bathroom
- Description: full bath; Length: 10-7; Width: 5-8
- Level: M
Bathroom
- Description: 1/2 bath; Width: 2-6
- Level: M
- Length: 6
Bathroom
- Description: 3/4 bath; Length: 7-2; Width: 6-3
- Level: B
Bathroom
- Description: 1/2 bath
- Level: 2
Other
- Description: Length: 11-6; Width: 8-6
- Level: M
Den
- Description: freezer room
- Level: B
Dining room
- Description: wood floor; Length: 13-2; Width: 12-8
- Level: M
Family room
- Description: Length: 23-2; Width: 12-9
- Level: B
Kitchen
- Description: Length: 20-10; Width: 15-2
- Level: M
Laundry
- Level: B
Living room
- Description: Length: 20-8; Width: 15-6
- Level: M
Heating
- Natural Gas, Propane
Cooling
- Electric
Appliances
- Included: Refrigerator, Gas Range, Gas Water Heater
- Laundry: In Basement, Washer Hookup, Electric Dryer Hookup, Dryer Hookup
Features
- Ceiling Fan(s), Original Woodwork, Other, Built-in Features
- Flooring: Wood
- Basement: Full,Finished Bath,Laundry,Partially Finished,Other,Family Room
- Has fireplace: Yes
- Fireplace features: Electric, Yes
Interior area
- Total structure area: 2,175
- Total interior livable area: 2,175 sqft
- Finished area above ground: 1,830
Property
Parking
- Total spaces: 3
- Parking features: Detached, Off Street, Electric, Garage Door Opener, Storage
- Garage spaces: 3
Accessibility
- Accessibility features: Accessible Approach with Ramp
Features
- Levels: One and One Half
- Stories: 2
- Exterior features: Other
- Fencing: Fenced
Lot
- Size: 4.76 Acres
- Dimensions: 4.76 acres
- Features: Other, Over 3 up to 6 Acres
Details
- Additional structures: Barn(s), Garage(s), Other, Machine Shed, Shed(s), Outbuilding
- Parcel number: 7543 08 200 007
Construction
Type & style
- Home type: SingleFamily
- Property subtype: Single Family Residence
Materials
- Frame
- Roof: Composition
Condition
- New construction: No
- Year built: 1910
Utilities & green energy
- Sewer: Septic Tank
- Water: Well
- Utilities for property: Propane
Community & neighborhood
Security
- Security features: Smoke Detector(s)
Location
- Region: Council Bluffs
Other
Other facts
- Listing terms: 1031 Exchange,Conventional
- Road surface type: Asphalt
Price history
| Date | Event | Price |
|---|---|---|
| 1/2/2024 | Sold | $455,000+1.1%$209/sqft |
Source: SWIAR #23-2054 Report a problem | ||
| 12/5/2023 | Pending sale | $450,000$207/sqft |
Source: SWIAR #23-2054 Report a problem | ||
| 11/22/2023 | Contingent | $450,000$207/sqft |
Source: SWIAR #23-2054 Report a problem | ||
| 11/18/2023 | Listed for sale | $450,000+69.8%$207/sqft |
Source: SWIAR #23-2054 Report a problem | ||
| 12/9/2019 | Sold | $265,000+2%$122/sqft |
Source: SWIAR #19-2350 Report a problem | ||
Public tax history
| Year | Property taxes | Tax assessment |
|---|---|---|
| 2025 | $4,422 +19.1% | $372,800 +15.8% |
| 2024 | $3,714 -5% | $321,800 +13.8% |
| 2023 | $3,910 +1% | $282,800 +13.6% |
Find assessor info on the county website
Neighborhood: 51503
Nearby schools
GreatSchools rating
- NACrescent Elementary SchoolGrades: K-5Distance: 4.2 mi
- 5/10Gerald W Kirn Middle SchoolGrades: 6-8Distance: 3.3 mi
- 3/10Abraham Lincoln High SchoolGrades: 9-12Distance: 4 mi
Schools provided by the listing agent
- Elementary: College View
- Middle: Gerald W Kirn
- High: Abraham Lincoln
- District: Council Bluffs
Source: SWIAR. This data may not be complete. We recommend contacting the local school district to confirm school assignments for this home.

Get pre-qualified for a loan
At Zillow Home Loans, we can pre-qualify you in as little as 5 minutes with no impact to your credit score.An equal housing lender. NMLS #10287.
