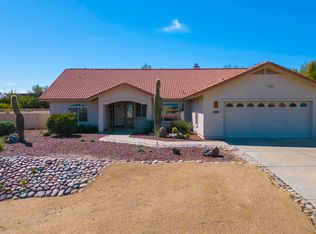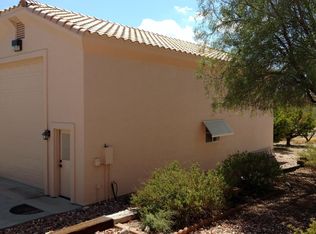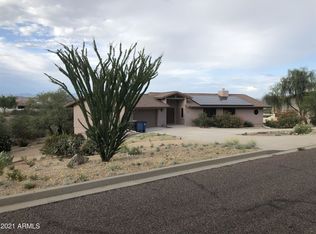Sold for $815,000
$815,000
2075 W Silverlode Dr, Wickenburg, AZ 85390
5beds
3baths
4,938sqft
Single Family Residence
Built in 1998
0.81 Acres Lot
$804,800 Zestimate®
$165/sqft
$4,101 Estimated rent
Home value
$804,800
Estimated sales range
Not available
$4,101/mo
Zestimate® history
Loading...
Owner options
Explore your selling options
What's special
The Crown Jewel of Wickenburg! Welcome to one of the most spectacular homes in all of Wickenburg, Arizona—perched high atop a ridge with sweeping views of the Bradshaw Mountains to the north and Vulture Peak to the south. This one-of-a-kind property blends luxurious living with small-town western charm in the heart of Arizona's legendary roping capital. Located just 30 minutes northwest of Surprise, and with easy access to Phoenix, the Loop 303, and the fast-growing TSMC corridor, this gem offers both serenity and convenience. Wickenburg's friendly vibe, rich history, and stunning desert landscape are drawing new attention—and this home is perfectly positioned to enjoy it all. Featuring over a dozen high-end upgrades since 2021 new roof, balconies, AC units (4), partial kitchen & bath renovations, new pool pump, suncreens on all windows, Honeywell sunblock blinds in bedrooms, designer finishes, koi pond, sport court & more - this home has been transformed inside & out. And DON'T FORGET the separate Casita upstairs with it's own private entrance and kitchenette! Wickenburg offers old-West charm, friendly faces & a lifestyle that's hard to beat.
Zillow last checked: 8 hours ago
Listing updated: September 12, 2025 at 05:02pm
Listed by:
Neil Brooks 602-574-1111,
My Home Group Real Estate,
Matt Keller 480-708-0332,
My Home Group Real Estate
Bought with:
Cheri Noel, BR553630000
Saddle Up Realty & Property Management
Source: ARMLS,MLS#: 6867734

Facts & features
Interior
Bedrooms & bathrooms
- Bedrooms: 5
- Bathrooms: 3
Heating
- Electric
Cooling
- Central Air
Features
- High Speed Internet, Granite Counters, Double Vanity, Master Downstairs, Eat-in Kitchen, Breakfast Bar, Vaulted Ceiling(s), Wet Bar, Pantry, Full Bth Master Bdrm, Separate Shwr & Tub
- Flooring: Carpet, Laminate, Tile
- Windows: Double Pane Windows
- Has basement: No
- Has fireplace: Yes
- Fireplace features: Gas
Interior area
- Total structure area: 4,938
- Total interior livable area: 4,938 sqft
Property
Parking
- Total spaces: 6
- Parking features: RV Access/Parking, RV Gate, Garage Door Opener, Direct Access, Circular Driveway
- Garage spaces: 3
- Uncovered spaces: 3
Accessibility
- Accessibility features: Bath Lever Faucets
Features
- Stories: 2
- Patio & porch: Patio
- Exterior features: Balcony, Private Yard, Sport Court(s)
- Has private pool: Yes
- Pool features: Lap
- Spa features: None, Bath
- Fencing: Block,Wrought Iron
Lot
- Size: 0.81 Acres
- Features: Sprinklers In Rear, Sprinklers In Front, Desert Front, Grass Back, Auto Timer H2O Front, Auto Timer H2O Back
Details
- Additional structures: Guest House
- Parcel number: 50504083
Construction
Type & style
- Home type: SingleFamily
- Architectural style: Santa Barbara/Tuscan
- Property subtype: Single Family Residence
Materials
- Stucco, Wood Frame, Painted
- Roof: Tile
Condition
- Year built: 1998
Utilities & green energy
- Sewer: Septic Tank
- Water: City Water
- Utilities for property: Propane
Community & neighborhood
Location
- Region: Wickenburg
- Subdivision: DESERT HILLS SUBDIVISION
Other
Other facts
- Listing terms: Cash,Conventional,VA Loan
- Ownership: Fee Simple
Price history
| Date | Event | Price |
|---|---|---|
| 9/12/2025 | Sold | $815,000-6.8%$165/sqft |
Source: | ||
| 7/29/2025 | Price change | $874,500-2.2%$177/sqft |
Source: | ||
| 6/6/2025 | Price change | $894,500-5.3%$181/sqft |
Source: | ||
| 5/25/2025 | Price change | $945,000-3.1%$191/sqft |
Source: | ||
| 5/17/2025 | Listed for sale | $975,000+56%$197/sqft |
Source: | ||
Public tax history
| Year | Property taxes | Tax assessment |
|---|---|---|
| 2025 | $2,891 -1.9% | $71,160 -5.7% |
| 2024 | $2,948 +0.4% | $75,500 +49.5% |
| 2023 | $2,935 -3.8% | $50,511 -1.9% |
Find assessor info on the county website
Neighborhood: 85390
Nearby schools
GreatSchools rating
- 2/10Wickenburg Digital Learning ProgramGrades: K-12Distance: 1.1 mi
- 3/10Wickenburg High SchoolGrades: 6-12Distance: 1.1 mi
- 5/10Festival Foothills Elementary SchoolGrades: PK-8Distance: 22.9 mi
Schools provided by the listing agent
- Elementary: Hassayampa Elementary School
- Middle: Vulture Peak Middle School
- High: Wickenburg High School
- District: Wickenburg Unified District
Source: ARMLS. This data may not be complete. We recommend contacting the local school district to confirm school assignments for this home.

Get pre-qualified for a loan
At Zillow Home Loans, we can pre-qualify you in as little as 5 minutes with no impact to your credit score.An equal housing lender. NMLS #10287.



