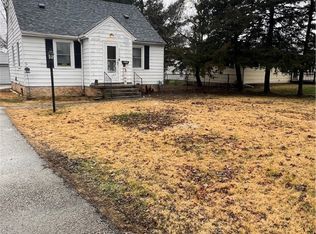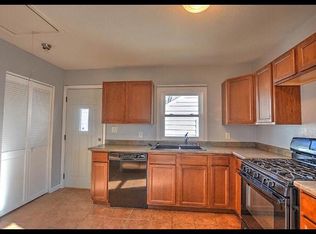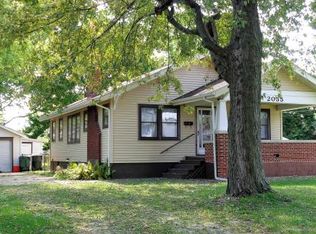Sold for $93,000
$93,000
2075 W Leafland Ave, Decatur, IL 62522
3beds
1,920sqft
Single Family Residence
Built in 1966
8,712 Square Feet Lot
$106,800 Zestimate®
$48/sqft
$1,562 Estimated rent
Home value
$106,800
$90,000 - $128,000
$1,562/mo
Zestimate® history
Loading...
Owner options
Explore your selling options
What's special
Looking for workshop space?! Check out this 3 bed/2 bath ranch home with a 1200 sqft detached 2-story garage with dedicated workshop and paint room! Enter the home from the front porch into the living room with a large bay window offering plenty of natural light. The main level also has the kitchen with dining area, 3 bedrooms and a spacious bathroom. The partially finished basement has a rec area, two rooms that could be used for office/craft room/exercise room or whatever your needs, a bathroom with shower, laundry room and storage area. The large rear deck extends off the kitchen and overlooks the fenced yard. Roof replaced in 2020. All windows have been replaced. Home needs some cosmetic updates and minor maintenance, thus priced accordingly. There is real hardwood under carpet on main level. Start packing your tools and grab this one before its gone!
Zillow last checked: 8 hours ago
Listing updated: October 14, 2024 at 07:35am
Listed by:
Joseph Doolin 217-875-0555,
Brinkoetter REALTORS®,
Staci Doolin 217-972-4962,
Brinkoetter REALTORS®
Bought with:
Lacy Woodruff, 475195075
Vieweg RE/Better Homes & Gardens Real Estate-Service First
Source: CIBR,MLS#: 6245510 Originating MLS: Central Illinois Board Of REALTORS
Originating MLS: Central Illinois Board Of REALTORS
Facts & features
Interior
Bedrooms & bathrooms
- Bedrooms: 3
- Bathrooms: 2
- Full bathrooms: 2
Primary bedroom
- Description: Flooring: Carpet
- Level: Main
Bedroom
- Description: Flooring: Hardwood
- Level: Main
Bedroom
- Description: Flooring: Hardwood
- Level: Main
Bonus room
- Level: Basement
Den
- Level: Basement
Dining room
- Level: Main
Other
- Features: Tub Shower
- Level: Main
Other
- Level: Basement
Kitchen
- Description: Flooring: Vinyl
- Level: Main
Laundry
- Level: Basement
Living room
- Description: Flooring: Carpet
- Level: Main
Recreation
- Level: Basement
Heating
- Forced Air
Cooling
- Central Air
Appliances
- Included: Dryer, Gas Water Heater, Oven, Refrigerator, Washer
Features
- Breakfast Area, Main Level Primary
- Windows: Replacement Windows
- Basement: Finished,Unfinished,Full
- Has fireplace: No
Interior area
- Total structure area: 1,920
- Total interior livable area: 1,920 sqft
- Finished area above ground: 1,090
- Finished area below ground: 830
Property
Parking
- Total spaces: 2
- Parking features: Detached, Garage
- Garage spaces: 2
Features
- Levels: One
- Stories: 1
- Patio & porch: Front Porch, Deck
- Exterior features: Deck, Fence, Workshop
- Fencing: Yard Fenced
Lot
- Size: 8,712 sqft
Details
- Additional structures: Outbuilding
- Parcel number: 041209303002
- Zoning: RES
- Special conditions: None
Construction
Type & style
- Home type: SingleFamily
- Architectural style: Ranch
- Property subtype: Single Family Residence
Materials
- Vinyl Siding
- Foundation: Basement
- Roof: Shingle
Condition
- Year built: 1966
Utilities & green energy
- Sewer: Public Sewer
- Water: Public
Community & neighborhood
Location
- Region: Decatur
- Subdivision: Irwindale Add
Other
Other facts
- Road surface type: Concrete
Price history
| Date | Event | Price |
|---|---|---|
| 10/9/2024 | Sold | $93,000+3.4%$48/sqft |
Source: | ||
| 9/21/2024 | Pending sale | $89,900$47/sqft |
Source: | ||
| 8/31/2024 | Contingent | $89,900$47/sqft |
Source: | ||
| 8/29/2024 | Listed for sale | $89,900+160.6%$47/sqft |
Source: | ||
| 1/22/2019 | Sold | $34,500$18/sqft |
Source: Public Record Report a problem | ||
Public tax history
| Year | Property taxes | Tax assessment |
|---|---|---|
| 2024 | $1,305 +4% | $24,479 +3.7% |
| 2023 | $1,255 +41.9% | $23,612 +8.1% |
| 2022 | $885 -0.6% | $21,850 +7.1% |
Find assessor info on the county website
Neighborhood: 62522
Nearby schools
GreatSchools rating
- 1/10Benjamin Franklin Elementary SchoolGrades: K-6Distance: 1 mi
- 1/10Stephen Decatur Middle SchoolGrades: 7-8Distance: 3.3 mi
- 2/10Macarthur High SchoolGrades: 9-12Distance: 0.5 mi
Schools provided by the listing agent
- High: Macarthur
- District: Decatur Dist 61
Source: CIBR. This data may not be complete. We recommend contacting the local school district to confirm school assignments for this home.
Get pre-qualified for a loan
At Zillow Home Loans, we can pre-qualify you in as little as 5 minutes with no impact to your credit score.An equal housing lender. NMLS #10287.


