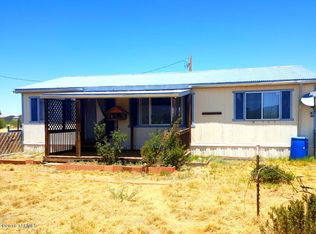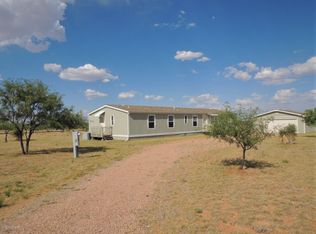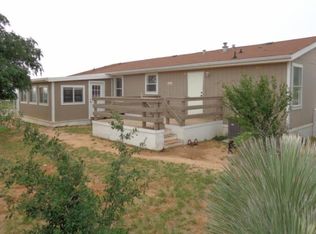Enjoy the peace and quiet in this passive solar adobe home. Enjoy the mountain views from anywhere on this property. A welcoming fireplace and a wood stove heat this energy friendly home. This home has plenty of space inside and out with a unique layout for optimal temperature exchange. Separate guest house has 2 bedrooms, 1 bathroom and high ceilings. Property needs work/cleanup but could be your dream home!
This property is off market, which means it's not currently listed for sale or rent on Zillow. This may be different from what's available on other websites or public sources.



