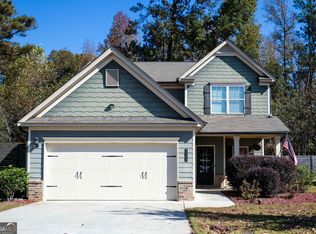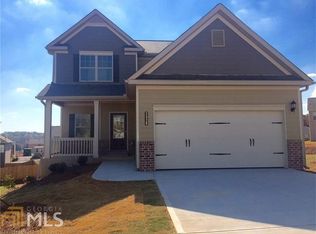Closed
$408,000
2075 Villa Spring Ct, Dacula, GA 30019
4beds
2,315sqft
Single Family Residence
Built in 2017
7,840.8 Square Feet Lot
$403,200 Zestimate®
$176/sqft
$2,474 Estimated rent
Home value
$403,200
$371,000 - $439,000
$2,474/mo
Zestimate® history
Loading...
Owner options
Explore your selling options
What's special
Welcome to the beautifully maintained 4-bedroom, 3-full-bath home nestled in the heart of Dacula! Upgrades highlight: NEW HARDWOOD FLOORING, NEW CARPET, NEW PAINT THROUGHOUT, NEW PAITN GARAGE, ROOF REPLACED 2024, DISHWASHER REPLACED 2024. This spacious residence offers a perfect blend of comfort and functionality with its open-concept layout, soaring ceilings, and abundant natural light. The main level features a master bedroom and two guest bedrooms with a full bath, ideal for visitors or multigenerational living. Upstairs, you'll find a generously sized master suite along with a full bath. Located in a well-kept community. DonCOt miss your chance to make this charming property your new home!
Zillow last checked: 8 hours ago
Listing updated: May 27, 2025 at 08:24am
Listed by:
Jinming Gu 770-598-5359,
Virtual Properties Realty.com
Bought with:
Rip Pruitt, 392950
Century 21 Connect Realty
Source: GAMLS,MLS#: 10503523
Facts & features
Interior
Bedrooms & bathrooms
- Bedrooms: 4
- Bathrooms: 3
- Full bathrooms: 3
- Main level bathrooms: 2
- Main level bedrooms: 3
Kitchen
- Features: Breakfast Area, Breakfast Bar, Breakfast Room, Kitchen Island, Pantry
Heating
- Central, Hot Water
Cooling
- Ceiling Fan(s), Central Air
Appliances
- Included: Dishwasher, Disposal, Microwave
- Laundry: In Hall, Laundry Closet
Features
- Master On Main Level, Walk-In Closet(s)
- Flooring: Laminate
- Windows: Double Pane Windows
- Basement: None
- Number of fireplaces: 1
- Fireplace features: Family Room
- Common walls with other units/homes: No Common Walls
Interior area
- Total structure area: 2,315
- Total interior livable area: 2,315 sqft
- Finished area above ground: 2,315
- Finished area below ground: 0
Property
Parking
- Parking features: Garage
- Has garage: Yes
Accessibility
- Accessibility features: Accessible Doors
Features
- Levels: Two
- Stories: 2
- Patio & porch: Patio, Porch
- Fencing: Back Yard
- Waterfront features: No Dock Or Boathouse
- Body of water: None
Lot
- Size: 7,840 sqft
- Features: Private
Details
- Parcel number: R5275 217
Construction
Type & style
- Home type: SingleFamily
- Architectural style: Traditional
- Property subtype: Single Family Residence
Materials
- Concrete
- Foundation: Slab
- Roof: Composition
Condition
- Resale
- New construction: No
- Year built: 2017
Utilities & green energy
- Sewer: Public Sewer
- Water: Public
- Utilities for property: Electricity Available, High Speed Internet, Sewer Available, Water Available
Green energy
- Energy efficient items: Roof, Thermostat, Water Heater, Windows
Community & neighborhood
Community
- Community features: None, Sidewalks, Street Lights
Location
- Region: Dacula
- Subdivision: Lindenwood
HOA & financial
HOA
- Has HOA: Yes
- HOA fee: $325 annually
- Services included: None
Other
Other facts
- Listing agreement: Exclusive Right To Sell
Price history
| Date | Event | Price |
|---|---|---|
| 5/23/2025 | Sold | $408,000+0.5%$176/sqft |
Source: | ||
| 5/1/2025 | Pending sale | $405,900$175/sqft |
Source: | ||
| 4/18/2025 | Listed for sale | $405,900+16%$175/sqft |
Source: | ||
| 3/29/2024 | Listing removed | -- |
Source: Zillow Rentals | ||
| 1/31/2024 | Listed for rent | $2,500+4.2%$1/sqft |
Source: Zillow Rentals | ||
Public tax history
| Year | Property taxes | Tax assessment |
|---|---|---|
| 2024 | $5,165 +5.4% | $148,000 +5.7% |
| 2023 | $4,900 | $140,000 |
| 2022 | $4,900 +38.8% | $140,000 +53% |
Find assessor info on the county website
Neighborhood: 30019
Nearby schools
GreatSchools rating
- 6/10Dacula Elementary SchoolGrades: PK-5Distance: 1 mi
- 6/10Dacula Middle SchoolGrades: 6-8Distance: 0.9 mi
- 6/10Dacula High SchoolGrades: 9-12Distance: 0.6 mi
Schools provided by the listing agent
- Elementary: Dacula
- Middle: Dacula
- High: Dacula
Source: GAMLS. This data may not be complete. We recommend contacting the local school district to confirm school assignments for this home.
Get a cash offer in 3 minutes
Find out how much your home could sell for in as little as 3 minutes with a no-obligation cash offer.
Estimated market value
$403,200
Get a cash offer in 3 minutes
Find out how much your home could sell for in as little as 3 minutes with a no-obligation cash offer.
Estimated market value
$403,200

