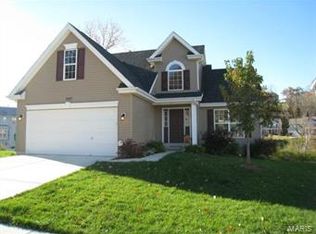This home is available for self-guided showings 7 days per week. Welcome to this beautiful 4-bed, 2.5-bath home in High Ridge. This home includes carpet, hardwood, granite countertops, and stainless steel appliances. As you navigate throughout the rest of the home, you'll find a tile backsplash in the kitchen, an open floor plan extending from the kitchen to the living room, and private deck in the backyard. Apply online today and let us take care of your housing needs, so you don't miss out on life's most exciting moments. All RENU Property Management residents are enrolled in the Resident Benefits Package (RBP) for a monthly fee which includes liability insurance, credit building to help boost the resident's credit score with timely rent payments, up to $1M Identity Theft Protection, HVAC air filter delivery (for applicable properties), move-in concierge service making utility connection and home service setup a breeze during your move-in, our best-in-class resident rewards program, on-demand pest control, and much more! More details upon application. AVOID FRAUD: We do not advertise for rent on Craigslist. We do not accept wired funds via 3rd-party cash sharing services like Cash App, Venmo, or Zelle. The monthly rent listed is based on a 12-month lease. Properties are leased on a first-come, first-served basis, decided by lease signing, deposit payment, and move-in dates. Property photos and descriptions are representative. Lessee responsible for viewing premises to verify before lease signing. A monthly Pool Maintenance Fee may apply to homes with a private pool. You also agree that RENU Property Management and affiliates may email, call or text you regarding inquiries you submit through our services, which may involve the use of automated means and prerecorded/artificial voices. You do not need to consent as a condition of renting any property. Message/data rates may apply. This property allows self guided viewing without an appointment. Contact for details.
This property is off market, which means it's not currently listed for sale or rent on Zillow. This may be different from what's available on other websites or public sources.
