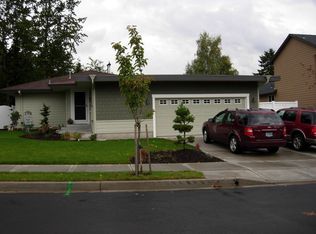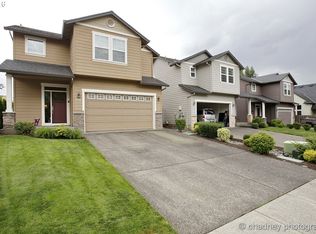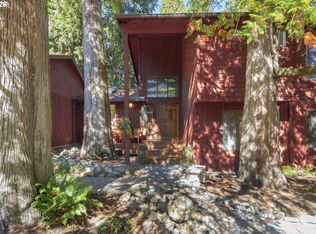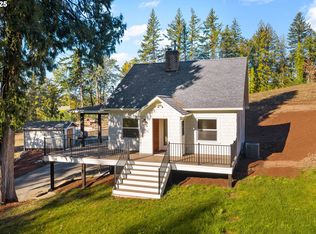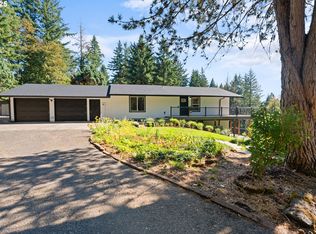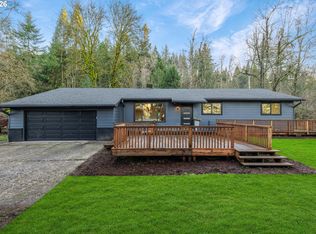Do not let the exterior of this house fool you; it is NOT a drive-by! The Ott House is a rare residential gem designed by acclaimed Portland architect, John Storrs, whose celebrated portfolio includes regional landmarks such as Salishan Lodge, the World Forestry Center, and Sokol Blosser Winery. The Ott House exemplifies Storr's signature Northwest Regional style - marked by soaring vaulted ceilings, natural wood walls and abundant natural lighting. These qualities lend to the home’s registry as a National Historical Place. The great room style floor plan flows effortlessly from the moment you walk in. 2 Bedroom, 2 Bath plus a large Den/Office space. 1952 Custom Built home on 2.81 Acres. There are many updates to the home including a new gas fireplace in the living room, new laminate flooring, quartz countertops and tile backsplash in the kitchen. Guest bathroom has new tile flooring and fixtures. The primary suite has a large adjoining den/office and updated bathroom with double sinks, new tile and new glass enclosed shower. Primary bathroom has it's own HWH for long hot showers. There is a large laundry room that comes with a stack washer/dryer and utility sink and is connected oversized garage with ample storage and leads to a patio. The backdoor leads to a and breezeway connecting to a large hobby workshop. Two large greenhouses, boat shed and tractor shed compliment the house surroundings. There are three protected trees on the property. The expansive gardens have always been organically farmed with fruit trees including Fig, cherry, pear, a variety of apple, blueberry, and grape vines. Truly Dreamy! Call to view today!
Active
$785,000
2075 SE Palmblad Rd, Gresham, OR 97080
2beds
1,668sqft
Est.:
Residential, Single Family Residence
Built in 1953
2.81 Acres Lot
$770,600 Zestimate®
$471/sqft
$-- HOA
What's special
Boat shedTractor shedNew laminate flooringSoaring vaulted ceilingsNatural wood wallsAbundant natural lightingTwo large greenhouses
- 231 days |
- 407 |
- 25 |
Zillow last checked: 8 hours ago
Listing updated: January 11, 2026 at 04:15am
Listed by:
Mishawn Nelson 503-730-7273,
Kohler Meyers O'Halloran Inc.
Source: RMLS (OR),MLS#: 345067071
Tour with a local agent
Facts & features
Interior
Bedrooms & bathrooms
- Bedrooms: 2
- Bathrooms: 2
- Full bathrooms: 2
- Main level bathrooms: 2
Rooms
- Room types: Den, Laundry, Storage, Bedroom 2, Dining Room, Family Room, Kitchen, Living Room, Primary Bedroom
Primary bedroom
- Features: Closet
- Level: Main
- Area: 132
- Dimensions: 12 x 11
Bedroom 2
- Level: Main
- Area: 121
- Dimensions: 11 x 11
Dining room
- Level: Main
- Area: 135
- Dimensions: 9 x 15
Kitchen
- Features: Dishwasher, Disposal, Free Standing Range, Free Standing Refrigerator, Quartz
- Level: Main
- Area: 104
- Width: 8
Living room
- Features: Beamed Ceilings, Fireplace, High Ceilings, Vaulted Ceiling
- Level: Main
- Area: 340
- Dimensions: 20 x 17
Heating
- Forced Air, Fireplace(s)
Cooling
- Central Air, Heat Pump
Appliances
- Included: Dishwasher, Disposal, Free-Standing Range, Free-Standing Refrigerator, Plumbed For Ice Maker, Washer/Dryer, Gas Water Heater
- Laundry: Laundry Room
Features
- Quartz, Beamed Ceilings, High Ceilings, Vaulted Ceiling(s), Closet, Tile
- Flooring: Vinyl, Dirt
- Windows: Double Pane Windows, Vinyl Frames
- Basement: Crawl Space
- Number of fireplaces: 1
- Fireplace features: Gas
Interior area
- Total structure area: 1,668
- Total interior livable area: 1,668 sqft
Video & virtual tour
Property
Parking
- Total spaces: 2
- Parking features: Driveway, Attached, Oversized
- Attached garage spaces: 2
- Has uncovered spaces: Yes
Accessibility
- Accessibility features: One Level, Accessibility
Features
- Levels: One
- Stories: 1
- Exterior features: Garden, Yard
- Fencing: Cross Fenced
- Has view: Yes
- View description: Territorial
Lot
- Size: 2.81 Acres
- Features: Orchard(s), Pasture, Acres 1 to 3
Details
- Additional structures: Greenhouse, ToolShed, Greenhousenull, HayStorage
- Parcel number: R339952
- Zoning: LDR
Construction
Type & style
- Home type: SingleFamily
- Architectural style: Mid Century Modern
- Property subtype: Residential, Single Family Residence
Materials
- Wood Siding
- Foundation: Concrete Perimeter, None
- Roof: Composition
Condition
- Updated/Remodeled
- New construction: No
- Year built: 1953
Utilities & green energy
- Gas: Gas
- Sewer: Public Sewer
- Water: Public
Community & HOA
HOA
- Has HOA: No
Location
- Region: Gresham
Financial & listing details
- Price per square foot: $471/sqft
- Tax assessed value: $674,470
- Annual tax amount: $6,789
- Date on market: 5/26/2025
- Listing terms: Cash,Conventional
- Road surface type: Paved
Estimated market value
$770,600
$732,000 - $809,000
$2,638/mo
Price history
Price history
| Date | Event | Price |
|---|---|---|
| 1/10/2026 | Listed for sale | $785,000-16.9%$471/sqft |
Source: | ||
| 8/9/2025 | Listing removed | $945,000$567/sqft |
Source: | ||
| 7/18/2025 | Pending sale | $945,000$567/sqft |
Source: | ||
| 6/26/2025 | Price change | $945,000-5%$567/sqft |
Source: | ||
| 5/27/2025 | Listed for sale | $995,000$597/sqft |
Source: | ||
Public tax history
Public tax history
| Year | Property taxes | Tax assessment |
|---|---|---|
| 2025 | $6,790 +4.5% | $333,650 +3% |
| 2024 | $6,500 +9.8% | $323,940 +3% |
| 2023 | $5,921 +2.9% | $314,510 +3% |
Find assessor info on the county website
BuyAbility℠ payment
Est. payment
$4,609/mo
Principal & interest
$3706
Property taxes
$628
Home insurance
$275
Climate risks
Neighborhood: Mount Hood
Nearby schools
GreatSchools rating
- 5/10Hogan Cedars Elementary SchoolGrades: K-5Distance: 0.2 mi
- 2/10West Orient Middle SchoolGrades: 6-8Distance: 2.5 mi
- 6/10Sam Barlow High SchoolGrades: 9-12Distance: 2.5 mi
Schools provided by the listing agent
- Elementary: Hogan Cedars
- Middle: West Orient
- High: Sam Barlow
Source: RMLS (OR). This data may not be complete. We recommend contacting the local school district to confirm school assignments for this home.
- Loading
- Loading
