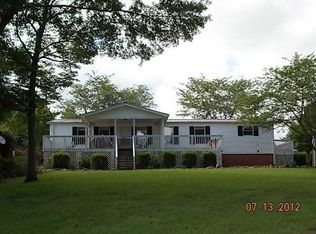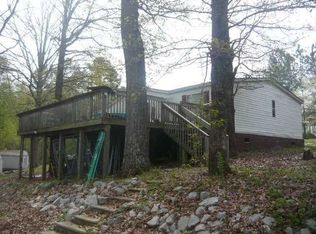Closed
$489,000
2075 Rolling Hills Rd, Ridgeway, SC 29130
3beds
1,850sqft
Single Family Residence
Built in 1986
1 Acres Lot
$574,300 Zestimate®
$264/sqft
$2,276 Estimated rent
Home value
$574,300
$528,000 - $637,000
$2,276/mo
Zestimate® history
Loading...
Owner options
Explore your selling options
What's special
Looking for your very own piece of Paradise? This waterfront home rests on a beautifully manicured acre lot, offering Main channel water & water views year-round! These spectacular waterviews you will enjoy from your Custom Dock, OR from your wrap around porch OR your expansive Sunroom, OR from your Living Rm, Dining area, your bedroom..... seeing a pattern here? The SUNSETS you will enjoy are breath-taking!! This charming home offers 3 bedrooms, 3 full baths, Fireplace w/wood-stove insert (glass window & blower). Fully renovated bath w/over-sized shower, 4-Season Sunroom (almost 300sf), w/custom wood ceiling, (3) walls of floor to ceiling windows giving you that "VIEW" while you dine or just sit and relax, these windows open so that you may also enjoy the AMAZING breeze that comes off the water! Detached 2-car Garage, concrete circular driveway, 577+sf of STORAGE. Beautifully appointed custom dock w/ covered boat lift Lake Wateree is convenient to both Charlotte AND Columbia.
Zillow last checked: 8 hours ago
Listing updated: March 14, 2024 at 11:13am
Listing Provided by:
Shirley Ghorshi shirley@ShirleySellsCarolinas.com,
Keller Williams Ballantyne Area
Bought with:
Melissa Berens
Keller Williams South Park
Source: Canopy MLS as distributed by MLS GRID,MLS#: 4073312
Facts & features
Interior
Bedrooms & bathrooms
- Bedrooms: 3
- Bathrooms: 3
- Full bathrooms: 3
- Main level bedrooms: 3
Primary bedroom
- Features: Attic Stairs Pulldown, Built-in Features, Ceiling Fan(s), Split BR Plan
- Level: Main
Bedroom s
- Features: Ceiling Fan(s), Other - See Remarks
- Level: Main
Bedroom s
- Features: Ceiling Fan(s)
- Level: Main
Bathroom full
- Features: Garden Tub
- Level: Main
Bathroom full
- Level: Main
Bathroom full
- Level: Main
Dining area
- Features: Open Floorplan
- Level: Main
Flex space
- Features: Ceiling Fan(s)
- Level: Main
Kitchen
- Features: Breakfast Bar, Ceiling Fan(s)
- Level: Main
Living room
- Features: Ceiling Fan(s), Open Floorplan, Other - See Remarks
- Level: Main
Sunroom
- Features: Attic Stairs Pulldown, Ceiling Fan(s), Other - See Remarks
- Level: Main
Heating
- Central, Forced Air, Propane
Cooling
- Ceiling Fan(s), Central Air
Appliances
- Included: Dishwasher, Dryer, Electric Range, Electric Water Heater, Microwave, Plumbed For Ice Maker, Refrigerator, Self Cleaning Oven, Washer, Washer/Dryer
- Laundry: Electric Dryer Hookup, Inside, Laundry Room, Main Level, Washer Hookup
Features
- Breakfast Bar, Built-in Features, Soaking Tub, Open Floorplan
- Flooring: Carpet, Tile, Vinyl, Wood
- Doors: Storm Door(s)
- Has basement: Yes
- Attic: Pull Down Stairs
- Fireplace features: Insert, Living Room, Wood Burning
Interior area
- Total structure area: 1,850
- Total interior livable area: 1,850 sqft
- Finished area above ground: 1,850
- Finished area below ground: 0
Property
Parking
- Total spaces: 2
- Parking features: Circular Driveway, Detached Garage, Garage Door Opener, Garage on Main Level
- Garage spaces: 2
- Has uncovered spaces: Yes
- Details: Circular driveway provides easy access to and from the home, as well as providing more than ample parking for you and all of your guests.
Accessibility
- Accessibility features: Entry Slope less than 1 foot, No Interior Steps
Features
- Levels: One
- Stories: 1
- Patio & porch: Covered, Deck, Front Porch, Rear Porch, Side Porch, Wrap Around
- Exterior features: Fire Pit, Other - See Remarks
- Has view: Yes
- View description: Water, Year Round
- Has water view: Yes
- Water view: Water
- Waterfront features: Boat Lift, Boat Ramp – Community, Covered structure, Pier, Waterfront
- Body of water: Lake Wateree
Lot
- Size: 1 Acres
- Dimensions: 180 x 66 x 85 x 30 x 120 x 73 x 103 x 131
- Features: Green Area, Sloped, Wooded, Views
Details
- Additional structures: Other
- Parcel number: 1350400021000
- Zoning: R1
- Special conditions: Standard
Construction
Type & style
- Home type: SingleFamily
- Architectural style: Ranch
- Property subtype: Single Family Residence
Materials
- Vinyl
- Foundation: Crawl Space, Other - See Remarks
Condition
- New construction: No
- Year built: 1986
Utilities & green energy
- Sewer: Septic Installed
- Water: City
- Utilities for property: Cable Available, Electricity Connected, Satellite Internet Available
Community & neighborhood
Location
- Region: Ridgeway
- Subdivision: none
Other
Other facts
- Listing terms: Cash,Conventional,FHA,VA Loan
- Road surface type: Concrete, Paved
Price history
| Date | Event | Price |
|---|---|---|
| 10/24/2023 | Sold | $489,000$264/sqft |
Source: | ||
| 10/18/2023 | Pending sale | $489,000$264/sqft |
Source: | ||
| 10/3/2023 | Contingent | $489,000$264/sqft |
Source: | ||
| 9/29/2023 | Listed for sale | $489,000-7.6%$264/sqft |
Source: | ||
| 9/14/2023 | Listing removed | -- |
Source: | ||
Public tax history
| Year | Property taxes | Tax assessment |
|---|---|---|
| 2024 | $3,500 +90.9% | $12,000 +20.5% |
| 2023 | $1,834 +9.5% | $9,960 |
| 2022 | $1,674 -0.4% | $9,960 -33.3% |
Find assessor info on the county website
Neighborhood: 29130
Nearby schools
GreatSchools rating
- 5/10Geiger Elementary SchoolGrades: PK-6Distance: 11.3 mi
- 5/10Fairfield Middle SchoolGrades: 7-8Distance: 18.6 mi
- 4/10Fairfield Central High SchoolGrades: 9-12Distance: 18.2 mi
Schools provided by the listing agent
- Elementary: Geiger
- Middle: Fairfield
- High: Fairfield Central
Source: Canopy MLS as distributed by MLS GRID. This data may not be complete. We recommend contacting the local school district to confirm school assignments for this home.

Get pre-qualified for a loan
At Zillow Home Loans, we can pre-qualify you in as little as 5 minutes with no impact to your credit score.An equal housing lender. NMLS #10287.

