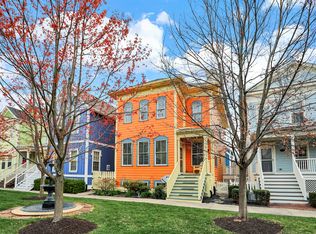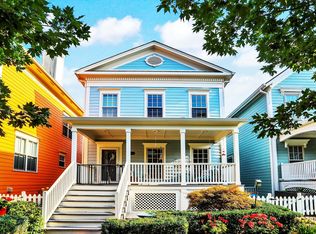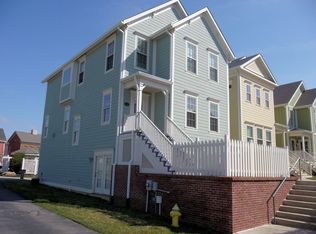Sold
$558,000
2075 Rhettsbury St, Carmel, IN 46032
3beds
3,263sqft
Residential, Single Family Residence
Built in 2004
3,049.2 Square Feet Lot
$555,700 Zestimate®
$171/sqft
$3,190 Estimated rent
Home value
$555,700
$528,000 - $589,000
$3,190/mo
Zestimate® history
Loading...
Owner options
Explore your selling options
What's special
Nestled in one of Carmel's most iconic communities, this low-maintenance 3 bed, 2.5 bath home blends timeless charm with modern updates. Inside, you're greeted by a dramatic great room with soaring ceilings, a wall of windows letting in natural light, and a cozy gas fireplace, flowing seamlessly into the updated kitchen featuring stainless steel appliances, subway tile backsplash, and bar with seating. The main-level primary suite offers privacy and convenience, complete with a walk-in closet and en-suite bath. Almost all natural hardwood throughout the home! The dining room leads to a private deck, perfect for relaxing or entertaining. Upstairs, enjoy a spacious loft with built-in shelving and two generous sized bedrooms connected by a Jack & Jill bath. The finished basement adds versatility, ideal for a rec room, gym, or additional living space. A two-car garage rounds out the home. Enjoy all the lifestyle perks of the Village of West Clay - walk to three included gyms, tennis, pickleball, shops, dining, parks, and the community pool just steps from your front door.
Zillow last checked: 8 hours ago
Listing updated: June 27, 2025 at 10:41am
Listing Provided by:
Patrick Tumbarello 317-918-5994,
F.C. Tucker Company
Bought with:
Patrick Tumbarello
F.C. Tucker Company
Source: MIBOR as distributed by MLS GRID,MLS#: 22039830
Facts & features
Interior
Bedrooms & bathrooms
- Bedrooms: 3
- Bathrooms: 3
- Full bathrooms: 2
- 1/2 bathrooms: 1
- Main level bathrooms: 2
- Main level bedrooms: 1
Primary bedroom
- Features: Carpet
- Level: Main
- Area: 195 Square Feet
- Dimensions: 15x13
Bedroom 2
- Features: Hardwood
- Level: Upper
- Area: 182 Square Feet
- Dimensions: 14x13
Bedroom 3
- Features: Hardwood
- Level: Upper
- Area: 182 Square Feet
- Dimensions: 14x13
Dining room
- Features: Hardwood
- Level: Main
- Area: 90 Square Feet
- Dimensions: 10x9
Family room
- Features: Vinyl Plank
- Level: Basement
- Area: 437 Square Feet
- Dimensions: 23x19
Great room
- Features: Hardwood
- Level: Main
- Area: 256 Square Feet
- Dimensions: 16x16
Kitchen
- Features: Hardwood
- Level: Main
- Area: 180 Square Feet
- Dimensions: 15x12
Laundry
- Features: Tile-Ceramic
- Level: Basement
- Area: 24 Square Feet
- Dimensions: 6x4
Loft
- Features: Hardwood
- Level: Upper
- Area: 154 Square Feet
- Dimensions: 14x11
Heating
- Forced Air, Natural Gas
Appliances
- Included: Dishwasher, Disposal, Gas Water Heater, MicroHood, Electric Oven, Refrigerator, Water Softener Owned
- Laundry: In Basement
Features
- Cathedral Ceiling(s), High Ceilings, Walk-In Closet(s), Hardwood Floors, Breakfast Bar, Ceiling Fan(s), Double Vanity, Entrance Foyer, Pantry
- Flooring: Hardwood
- Windows: Wood Work Painted
- Basement: Ceiling - 9+ feet,Finished Ceiling,Daylight
- Number of fireplaces: 1
- Fireplace features: Gas Log, Great Room
Interior area
- Total structure area: 3,263
- Total interior livable area: 3,263 sqft
- Finished area below ground: 1,050
Property
Parking
- Total spaces: 2
- Parking features: Attached, Concrete, Garage Door Opener, Storage
- Attached garage spaces: 2
- Details: Garage Parking Other(Finished Garage, Keyless Entry)
Features
- Levels: Two
- Stories: 2
- Patio & porch: Deck, Covered
- Exterior features: Sprinkler System
Lot
- Size: 3,049 sqft
- Features: Sidewalks, Street Lights, Trees-Small (Under 20 Ft)
Details
- Parcel number: 290928029011000018
- Horse amenities: None
Construction
Type & style
- Home type: SingleFamily
- Architectural style: Traditional
- Property subtype: Residential, Single Family Residence
Materials
- Cement Siding
- Foundation: Concrete Perimeter
Condition
- New construction: No
- Year built: 2004
Utilities & green energy
- Water: Municipal/City
Community & neighborhood
Security
- Security features: Security Alarm Paid
Community
- Community features: Clubhouse, Tennis Court(s)
Location
- Region: Carmel
- Subdivision: The Village Of Westclay
HOA & financial
HOA
- Has HOA: Yes
- HOA fee: $290 monthly
- Amenities included: Pool, Clubhouse, Exercise Course, Fitness Center, Maintenance, Park, Playground, Security, Snow Removal, Tennis Court(s), Trash
- Services included: Clubhouse, Exercise Room, Maintenance, ParkPlayground, Security, Snow Removal, Tennis Court(s), Trash
- Association phone: 317-574-1164
Price history
| Date | Event | Price |
|---|---|---|
| 6/26/2025 | Sold | $558,000-2.9%$171/sqft |
Source: | ||
| 5/30/2025 | Pending sale | $574,900$176/sqft |
Source: | ||
| 5/23/2025 | Listed for sale | $574,900+21%$176/sqft |
Source: | ||
| 9/11/2023 | Sold | $475,000-2.1%$146/sqft |
Source: | ||
| 8/12/2023 | Pending sale | $485,000$149/sqft |
Source: | ||
Public tax history
| Year | Property taxes | Tax assessment |
|---|---|---|
| 2024 | $3,874 +3% | $365,100 -0.9% |
| 2023 | $3,762 +20.3% | $368,300 +10.9% |
| 2022 | $3,128 -46.9% | $332,100 +17.8% |
Find assessor info on the county website
Neighborhood: 46032
Nearby schools
GreatSchools rating
- 8/10Clay Center Elementary SchoolGrades: PK-5Distance: 1.4 mi
- 9/10Creekside Middle SchoolGrades: 6-8Distance: 1 mi
- 10/10Carmel High SchoolGrades: 9-12Distance: 4.2 mi
Get a cash offer in 3 minutes
Find out how much your home could sell for in as little as 3 minutes with a no-obligation cash offer.
Estimated market value
$555,700
Get a cash offer in 3 minutes
Find out how much your home could sell for in as little as 3 minutes with a no-obligation cash offer.
Estimated market value
$555,700


