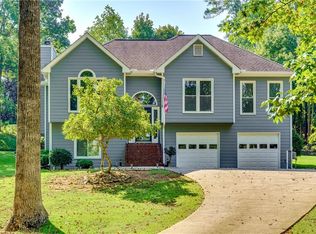SUBMIT ALL OFFERS BY 7 PM MONDAY JUNE 1ST. SELLER WILL RESPOND ON TUESDAY BEFORE 5 PM. Lake Lanier at your fingertips! Fabulous full finished basement ranch home with SWIMMING POOL and VIEWS to LAKE LANIER. Fantastic screened porch leads to large deck, gorgeous kidney shaped pool and fenced backyard. Lush park like lawn and flower beds surround the pool and property and are enhanced by the landscape lighting at night. Open ranch floor plan with vaulted ceilings in family room, large separate dining room and site finished hardwoods throughout main living space. RENOVATED KITCHEN: granite countertops, custom stained cabinets, SS appliances and GAS RANGE. Wonderful owner's suite with good size walk in closet. Owner's bath with quartz countertop, new tile floor, and updated shower. Jack & Jill secondary bath. Finished basement with family room, bedroom, full bath, studio and workshop/storage. Side entry garage & circle drive makes for easy boat maneuvering. Located off Bald Ridge Marina Rd near Costco, Bald Ridge Marina, and Cumming Marketplace Center. Ideally located in South Forsyth. Great opportunity not to be missed!!! NO HOA SUBMIT ALL OFFERS BY 5 PM MONDAY JUNE 1ST. SELLER WILL RESPOND ON TUESDAY BEFORE 5 PM.
This property is off market, which means it's not currently listed for sale or rent on Zillow. This may be different from what's available on other websites or public sources.
