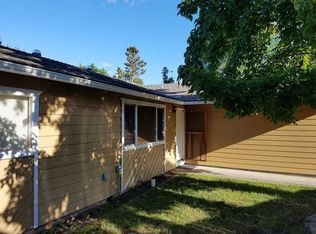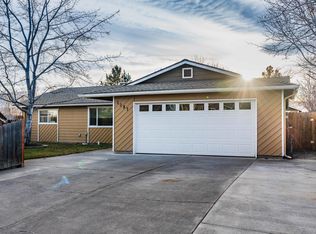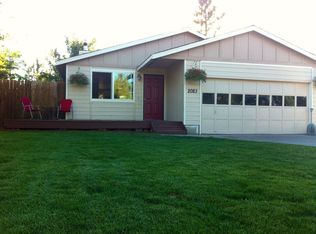Closed
$555,000
2075 NE Monterey Ave, Bend, OR 97701
3beds
2baths
1,131sqft
Single Family Residence
Built in 1985
8,712 Square Feet Lot
$535,800 Zestimate®
$491/sqft
$2,320 Estimated rent
Home value
$535,800
$504,000 - $573,000
$2,320/mo
Zestimate® history
Loading...
Owner options
Explore your selling options
What's special
Single level home on huge .20-acre lot in a fantastic location. This gardener's paradise is set up for catering to multiple garden beds with a multi-level backyard, fully fenced, mature landscaping, lilac bushes, plantings, spruce & maple trees, firewood corral enclosure. Nice open kitchen & eating area, suitable number of countertops & cabinets, large garden window, all appliances included, sliding glass doors out to the big concrete patio, newly finished bamboo hardwood floors charming French doors, good sized LR, woodstove w/brick pad, custom faux wood blinds throughout. Primary BR features updated vanity & lighting, slate flooring, double closet, sliding glass doors offer access to the 16' x 18' private deck and hot tub with southern exposure. The guest bathroom presents updated lighting & vanity. Metal roof, decorative ceder shake accented shingles, 2 car attached garage, built in shelving and storage. Just down the street from Al Moody Park and Ensworth Elementary School.
Zillow last checked: 8 hours ago
Listing updated: November 09, 2024 at 07:37pm
Listed by:
Coldwell Banker Bain 541-382-4123
Bought with:
Keller Williams Realty Central Oregon
Source: Oregon Datashare,MLS#: 220179921
Facts & features
Interior
Bedrooms & bathrooms
- Bedrooms: 3
- Bathrooms: 2
Heating
- Fireplace(s), Electric, Wall Furnace, Wood
Cooling
- None
Appliances
- Included: Dishwasher, Disposal, Dryer, Oven, Range, Range Hood, Refrigerator, Washer, Water Heater
Features
- Ceiling Fan(s), Laminate Counters, Linen Closet, Open Floorplan, Primary Downstairs, Shower/Tub Combo, Solid Surface Counters, Walk-In Closet(s)
- Flooring: Bamboo, Hardwood, Stone
- Windows: Double Pane Windows, Garden Window(s), Vinyl Frames
- Basement: None
- Has fireplace: No
- Common walls with other units/homes: No Common Walls
Interior area
- Total structure area: 1,131
- Total interior livable area: 1,131 sqft
Property
Parking
- Total spaces: 2
- Parking features: Attached
- Attached garage spaces: 2
Features
- Levels: One
- Stories: 1
- Patio & porch: Deck, Patio
- Spa features: Spa/Hot Tub
- Fencing: Fenced
- Has view: Yes
- View description: Neighborhood, Territorial
Lot
- Size: 8,712 sqft
- Features: Drip System, Garden, Landscaped, Native Plants, Sprinkler Timer(s), Sprinklers In Rear
Details
- Parcel number: 155844
- Zoning description: RS
- Special conditions: Standard
Construction
Type & style
- Home type: SingleFamily
- Architectural style: Ranch
- Property subtype: Single Family Residence
Materials
- Frame
- Foundation: Stemwall
- Roof: Metal
Condition
- New construction: No
- Year built: 1985
Utilities & green energy
- Sewer: Public Sewer
- Water: Public
- Utilities for property: Natural Gas Available
Community & neighborhood
Security
- Security features: Carbon Monoxide Detector(s), Smoke Detector(s)
Location
- Region: Bend
- Subdivision: Tamarack Park
Other
Other facts
- Listing terms: Cash,Conventional
Price history
| Date | Event | Price |
|---|---|---|
| 5/2/2024 | Sold | $555,000+3.7%$491/sqft |
Source: | ||
| 4/8/2024 | Pending sale | $535,000$473/sqft |
Source: | ||
| 4/5/2024 | Listed for sale | $535,000+116.2%$473/sqft |
Source: | ||
| 3/31/2016 | Sold | $247,500-2.9%$219/sqft |
Source: | ||
| 3/13/2016 | Pending sale | $255,000$225/sqft |
Source: Hasson #201601995 | ||
Public tax history
| Year | Property taxes | Tax assessment |
|---|---|---|
| 2024 | $2,597 +7.9% | $155,100 +6.1% |
| 2023 | $2,407 +4% | $146,210 |
| 2022 | $2,316 +2.9% | $146,210 +6.1% |
Find assessor info on the county website
Neighborhood: Mountain View
Nearby schools
GreatSchools rating
- 1/10Ensworth Elementary SchoolGrades: K-5Distance: 0.3 mi
- 7/10Pilot Butte Middle SchoolGrades: 6-8Distance: 0.9 mi
- 7/10Mountain View Senior High SchoolGrades: 9-12Distance: 0.4 mi
Schools provided by the listing agent
- Elementary: Ensworth Elem
- Middle: Pilot Butte Middle
- High: Mountain View Sr High
Source: Oregon Datashare. This data may not be complete. We recommend contacting the local school district to confirm school assignments for this home.

Get pre-qualified for a loan
At Zillow Home Loans, we can pre-qualify you in as little as 5 minutes with no impact to your credit score.An equal housing lender. NMLS #10287.
Sell for more on Zillow
Get a free Zillow Showcase℠ listing and you could sell for .
$535,800
2% more+ $10,716
With Zillow Showcase(estimated)
$546,516

