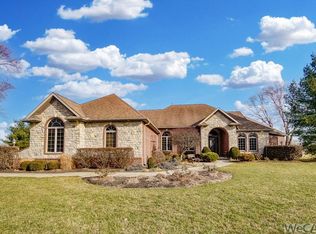Sold for $535,000 on 03/03/23
$535,000
2075 N Wapak Rd, Lima, OH 45807
4beds
2,740sqft
Single Family Residence
Built in 2005
2.67 Acres Lot
$596,700 Zestimate®
$195/sqft
$3,205 Estimated rent
Home value
$596,700
$561,000 - $638,000
$3,205/mo
Zestimate® history
Loading...
Owner options
Explore your selling options
What's special
Very private!! Tucked behind pine trees this gem will surely impress! Open floor plan provides a very comfortable feel. Features include a stunning fireplace, all wood laminate floors done by T & D, gorgeous custom kitchen with brand new rustic hickory cabinets, pull out shelves, quartz countertops by Bowman, recessed lighting and wall opened up to the living room/dining area, breakfast area has a great view of the backyard, split bedroom floor plan with 3 bedrooms on the main floor, 1 bedroom upstairs and 1 bedroom in the basement - total could be 5 bedrooms, master bedroom has two walk-in closets, finished basement with egress windows and a kitchen/bar area, 2 car attached garage and a 2.5 car detached garage. Make you plans to move into your dream home. Call to schedule an appointment today.
Zillow last checked: 8 hours ago
Listing updated: September 02, 2024 at 12:00am
Listed by:
Cindy Liening 419-230-7190,
Cowan, Realtors
Bought with:
Lindsay Miller, 2009003924
Oakridge Realty & Auction Co.
Source: WCAR OH,MLS#: 300256
Facts & features
Interior
Bedrooms & bathrooms
- Bedrooms: 4
- Bathrooms: 5
- Full bathrooms: 4
- 1/2 bathrooms: 1
Bedroom 1
- Level: First
- Area: 207.2 Square Feet
- Dimensions: 14.8 x 14
Bedroom 2
- Level: First
- Area: 151.62 Square Feet
- Dimensions: 11.4 x 13.3
Bedroom 3
- Level: First
- Area: 158.4 Square Feet
- Dimensions: 13.2 x 12
Bedroom 4
- Level: Second
- Area: 211.28 Square Feet
- Dimensions: 13.9 x 15.2
Dining room
- Level: First
- Area: 169.5 Square Feet
- Dimensions: 15 x 11.3
Kitchen
- Level: First
- Area: 451.4 Square Feet
- Dimensions: 24.4 x 18.5
Laundry
- Level: First
- Area: 79.12 Square Feet
- Dimensions: 9.2 x 8.6
Living room
- Level: First
- Area: 325.38 Square Feet
- Dimensions: 17.4 x 18.7
Office
- Level: Lower
- Area: 152.76 Square Feet
- Dimensions: 13.4 x 11.4
Other
- Description: Foyer
- Level: First
- Area: 75.6 Square Feet
- Dimensions: 12 x 6.3
Other
- Level: Lower
- Area: 1038 Square Feet
- Dimensions: 34.6 x 30
Heating
- Forced Air, Propane
Cooling
- Central Air
Features
- Flooring: Carpet, Laminate, Tile
- Basement: Finished
- Has fireplace: Yes
- Fireplace features: Wood Burning, Gas Starter
Interior area
- Total structure area: 2,740
- Total interior livable area: 2,740 sqft
- Finished area below ground: 800
Property
Parking
- Total spaces: 4
- Parking features: Garage Door Opener, Attached, Detached
- Attached garage spaces: 4
Features
- Levels: One and One Half
- Patio & porch: Covered, Deck, Porch
- Pool features: Above Ground
- Waterfront features: Pond
Lot
- Size: 2.67 Acres
Details
- Additional structures: Garage(s), Greenhouse, Workshop, See Remarks
- Parcel number: 36190201003.006
- Zoning description: Residential
- Special conditions: Fair Market
Construction
Type & style
- Home type: SingleFamily
- Architectural style: Cape Cod
- Property subtype: Single Family Residence
Materials
- Vinyl Siding
- Foundation: Other
Condition
- Updated/Remodeled
- Year built: 2005
Utilities & green energy
- Sewer: Public Sewer
- Water: Well
Community & neighborhood
Location
- Region: Lima
Other
Other facts
- Listing terms: Cash,Conventional
Price history
| Date | Event | Price |
|---|---|---|
| 3/3/2023 | Sold | $535,000+2.9%$195/sqft |
Source: | ||
| 1/31/2023 | Listed for sale | $520,000+20%$190/sqft |
Source: | ||
| 2/11/2020 | Sold | $433,500$158/sqft |
Source: Public Record Report a problem | ||
Public tax history
| Year | Property taxes | Tax assessment |
|---|---|---|
| 2024 | $8,903 +22.8% | $205,170 +38% |
| 2023 | $7,248 -1.8% | $148,690 |
| 2022 | $7,380 -2.6% | $148,690 |
Find assessor info on the county website
Neighborhood: 45807
Nearby schools
GreatSchools rating
- 5/10Elida Elementary SchoolGrades: K-5Distance: 1.9 mi
- 7/10Elida Middle SchoolGrades: 6-8Distance: 2 mi
- 5/10Elida High SchoolGrades: 9-12Distance: 1.8 mi

Get pre-qualified for a loan
At Zillow Home Loans, we can pre-qualify you in as little as 5 minutes with no impact to your credit score.An equal housing lender. NMLS #10287.
