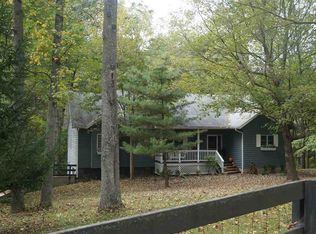AMAZING VALUE BRAND NEW HOUSE FOR SECOND SEMESTER ONLY. RENT IS NEGOTIABLE AT 1,500/M IF 2 PEOPLE ONLY. Rent this brand new home for the spring semester only. From january to first week of may or month to month until may . Message us with questions on any lease term january to may. This House is rented long term starting in may so not available past may. The listed rent amount is for the entire house with two fully furnished bedrooms and the third bedroom unfurnished. Russell road is a picturesque wooded rural setting. Peaceful and quiet location just minutes from campus, mall, lakes, Nashville and IU Hospital. Lots of connecting walking paths and sidewalks past a horse farm and neighborhoods of million dollar homes. Enjoy the huge rear yard with wooden bridge over running creek, woods, and meadow. Build your own campfires at night in the provided fire pit and chairs. Students needing to change their situation mid semester or mid year, this home will give you a whole new outlook for spring semester. Brand new furniture on main level and Large screen TVs throughout with bedroom TVs and electric and gas fireplaces. Perfect for visiting IU Health staff and patients, visiting professionals, and work from home visitors. Hardwood floors, quartz tops, and stainless appliances throughout the main 2 floors. The finished basement has a full bathroom . Please message us to discuss particulars specific to your needs. Renter pays for all utilities. Lease term is flexible to meet renters needs.
This property is off market, which means it's not currently listed for sale or rent on Zillow. This may be different from what's available on other websites or public sources.

