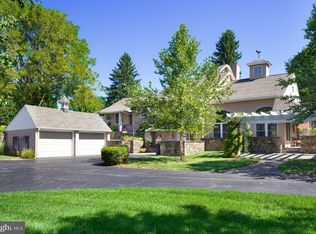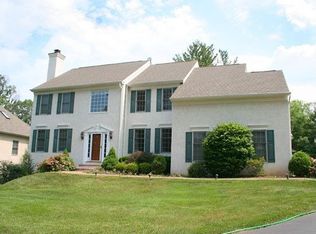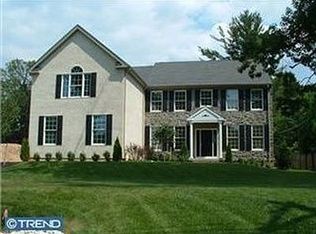Welcome to this classic center hall Colonial on a quiet cul-de-sac. First floor has fireplaces in both LivingRoom and Family Room. Separate office/library off Living Room. Family Room opens to large eat-inkitchen with granite counters and island with chef's sink, pantry. Sliding doors open to deck withsteps leading to fenced yard. Formal dining Room off kitchen. Mud Room, additional coat closet and Laundry on first floor with inside access to 2 car garage. A powder room and guest coat closet off centerhall. Main level has hardwood floors, lots of wood trim and recessed lighting. Wainscoting and crown molding on first floor is continued in 2nd floor hallway. This floor offers large Master Bedroom with walk-in closet complete with fittings. Fabulous Master Bathroom with soaking tub, shower, double sinks with builtin cabinets. A 2nd Bedroom has it's own bathroom with stall shower Two additional bedrooms share a Jack & Jill bathroom. The fourth bedroom has a very large closet that could also be used forstorage. Walk up to a finished third floor Bonus Room with additional cooling unit, that would makea perfect game room or play room. The basement is full and unfinished, with high ceilings so it could be finished for additional space. Plumbing is roughed in for a bathroom. Lower Merion schools, close to King of Prussia Mall, highways and public transportation.
This property is off market, which means it's not currently listed for sale or rent on Zillow. This may be different from what's available on other websites or public sources.



