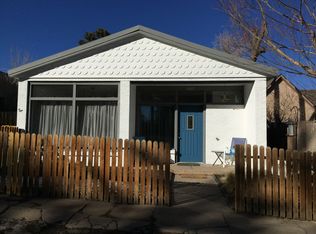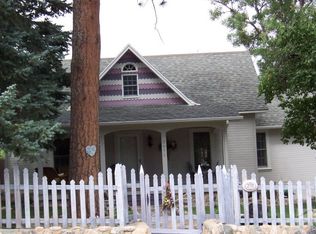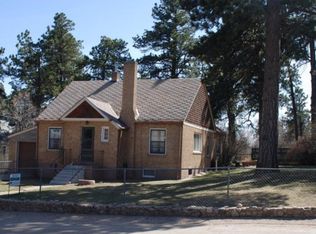This charming home is nestled right in the heart of Rye, Colorado, within walking distance to schools and local shops. Once you step through the front gate you will also love the privacy this home provides, truly a must-see to appreciate. Inside you will find charming rustic wood floors, two fireplaces and a convenient yet somewhat modern split bedroom layout. The master bedroom is also quite private from the rest of the home and offers a unique walk-in shower and large soaking tub. While you are here don't forget to wander through the garage and upper garage loft area. This can be a cool place for the kids to hang out or a great shop/studio space.
This property is off market, which means it's not currently listed for sale or rent on Zillow. This may be different from what's available on other websites or public sources.


