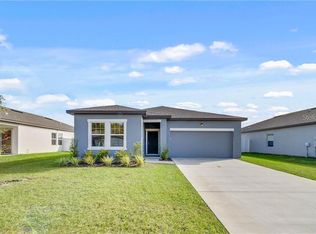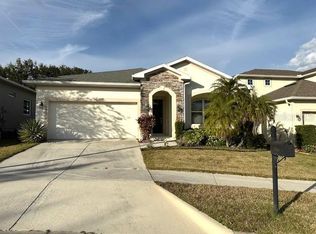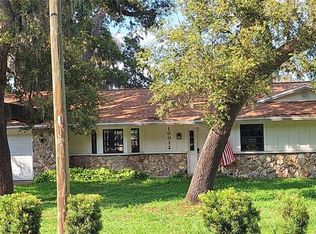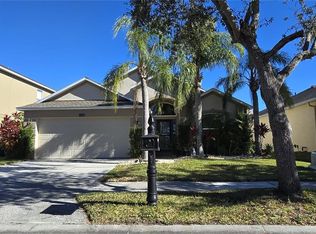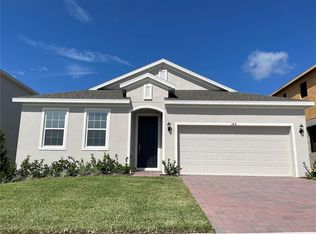Welcome to this newly constructed and updated pool home! Nestled in the sought after community of Hills of Minneola, this home has been thoroughly updated throughout featuring new ceiling fans, a whole house water purifier/softener, a double head walk in tile shower in the master, UV light in the HVAC, overhead garage storage, iQ garage door opener that pairs with your phone, new tile throughout, fresh interior paint, a built out laundry room with cabinets and quartz countertops, epoxy garage floors and painted walls, a covered side yard with turf, rain gutters, as well as an oversized deck with your own private salt water heated and chilled pool! This house has been meticulously cared for. The neighborhood features two parks for kids as well as two dog parks, and coming soon two swimming pools (one beach entry), a clubhouse, as well a tennis court, pickleball court, and walking trail. Advent Health Hospital in the front of the neighborhood and the K-8 school in the rear are both set to open Fall 2025. This home is 20 miles to Disney and SeaWorld, 28 miles to Orlando International Airport, and is in close proximity to Waterfront Park, a family friendly beach including a playground, BBQ grills and splash pad! Seller is giving $10,000 toward buyers closing costs. Don’t miss a chance to be welcomed home!
For sale
$525,000
2075 Huntsman Ridge Rd, Minneola, FL 34715
3beds
1,536sqft
Est.:
Single Family Residence
Built in 2022
6,659 Square Feet Lot
$-- Zestimate®
$342/sqft
$13/mo HOA
What's special
Overhead garage storageFresh interior paintEpoxy garage floorsOversized deckUpdated pool homeBuilt out laundry roomIq garage door opener
- 282 days |
- 301 |
- 12 |
Zillow last checked: 8 hours ago
Listing updated: December 04, 2025 at 05:36am
Listing Provided by:
Janice Gavagni 850-405-6368,
COLDWELL BANKER HUBBARD HANSEN 352-394-4031
Source: Stellar MLS,MLS#: O6300927 Originating MLS: Lake and Sumter
Originating MLS: Lake and Sumter

Tour with a local agent
Facts & features
Interior
Bedrooms & bathrooms
- Bedrooms: 3
- Bathrooms: 2
- Full bathrooms: 2
Rooms
- Room types: Attic
Primary bedroom
- Features: Walk-In Closet(s)
- Level: First
- Area: 196 Square Feet
- Dimensions: 14x14
Bedroom 2
- Features: Built-in Closet
- Level: First
- Area: 120 Square Feet
- Dimensions: 10x12
Bedroom 3
- Features: Built-in Closet
- Level: First
- Area: 120 Square Feet
- Dimensions: 10x12
Kitchen
- Level: First
- Area: 120 Square Feet
- Dimensions: 10x12
Living room
- Level: First
- Area: 240 Square Feet
- Dimensions: 15x16
Heating
- Central
Cooling
- Central Air
Appliances
- Included: Convection Oven, Dishwasher, Disposal, Dryer, Electric Water Heater, Microwave, Refrigerator, Washer, Water Filtration System, Water Softener
- Laundry: Inside, Laundry Room
Features
- Ceiling Fan(s), Kitchen/Family Room Combo, Open Floorplan, Primary Bedroom Main Floor, Stone Counters, Thermostat, Walk-In Closet(s)
- Flooring: Tile
- Doors: Sliding Doors
- Windows: Blinds
- Has fireplace: No
Interior area
- Total structure area: 2,214
- Total interior livable area: 1,536 sqft
Property
Parking
- Total spaces: 2
- Parking features: Driveway, Garage Door Opener
- Attached garage spaces: 2
- Has uncovered spaces: Yes
Features
- Levels: One
- Stories: 1
- Patio & porch: Covered, Deck, Front Porch, Porch, Rear Porch
- Exterior features: Irrigation System, Rain Gutters
- Has private pool: Yes
- Pool features: Child Safety Fence, Deck, Gunite, Heated, In Ground, Lighting, Other, Pool Alarm, Salt Water, Tile
- Fencing: Vinyl
Lot
- Size: 6,659 Square Feet
- Features: Cul-De-Sac, City Lot, Sidewalk
Details
- Parcel number: 322126001500074500
- Zoning: RES
- Special conditions: None
Construction
Type & style
- Home type: SingleFamily
- Architectural style: Custom
- Property subtype: Single Family Residence
Materials
- Block, Stucco
- Foundation: Slab
- Roof: Shingle
Condition
- New construction: No
- Year built: 2022
Details
- Builder model: Glimmer
- Builder name: Starlight
Utilities & green energy
- Sewer: Public Sewer
- Water: Public
- Utilities for property: BB/HS Internet Available, Electricity Connected, Fiber Optics, Sewer Connected, Sprinkler Recycled, Street Lights, Underground Utilities, Water Connected
Green energy
- Indoor air quality: HVAC UV/Elec. Filtration
Community & HOA
Community
- Security: Closed Circuit Camera(s), Smoke Detector(s)
- Subdivision: VILLAGES/MINNEOLA HILLS PH 2A
HOA
- Has HOA: Yes
- HOA fee: $13 monthly
- HOA name: Association Solutions of Central Florida
- HOA phone: 407-847-2280
- Pet fee: $0 monthly
Location
- Region: Minneola
Financial & listing details
- Price per square foot: $342/sqft
- Tax assessed value: $308,623
- Annual tax amount: $6,412
- Date on market: 4/17/2025
- Cumulative days on market: 281 days
- Ownership: Fee Simple
- Total actual rent: 0
- Electric utility on property: Yes
- Road surface type: Asphalt
Estimated market value
Not available
Estimated sales range
Not available
Not available
Price history
Price history
| Date | Event | Price |
|---|---|---|
| 5/1/2025 | Price change | $525,000-8.7%$342/sqft |
Source: | ||
| 4/17/2025 | Listed for sale | $575,000+35.9%$374/sqft |
Source: | ||
| 10/21/2022 | Listing removed | -- |
Source: | ||
| 9/22/2022 | Listed for sale | $422,990$275/sqft |
Source: | ||
Public tax history
Public tax history
| Year | Property taxes | Tax assessment |
|---|---|---|
| 2024 | $6,413 +4.9% | $302,680 +3% |
| 2023 | $6,115 +123.3% | $293,865 +359.2% |
| 2022 | $2,739 | $64,000 |
Find assessor info on the county website
BuyAbility℠ payment
Est. payment
$3,417/mo
Principal & interest
$2529
Property taxes
$691
Other costs
$197
Climate risks
Neighborhood: 34715
Nearby schools
GreatSchools rating
- 5/10Astatula Elementary SchoolGrades: PK-5Distance: 7.1 mi
- 8/10East Ridge Middle SchoolGrades: 6-8Distance: 4.8 mi
- 5/10Lake Minneola High SchoolGrades: 9-12Distance: 1.9 mi
Schools provided by the listing agent
- Elementary: Grassy Lake Elementary
- Middle: East Ridge Middle
- High: Lake Minneola High
Source: Stellar MLS. This data may not be complete. We recommend contacting the local school district to confirm school assignments for this home.
