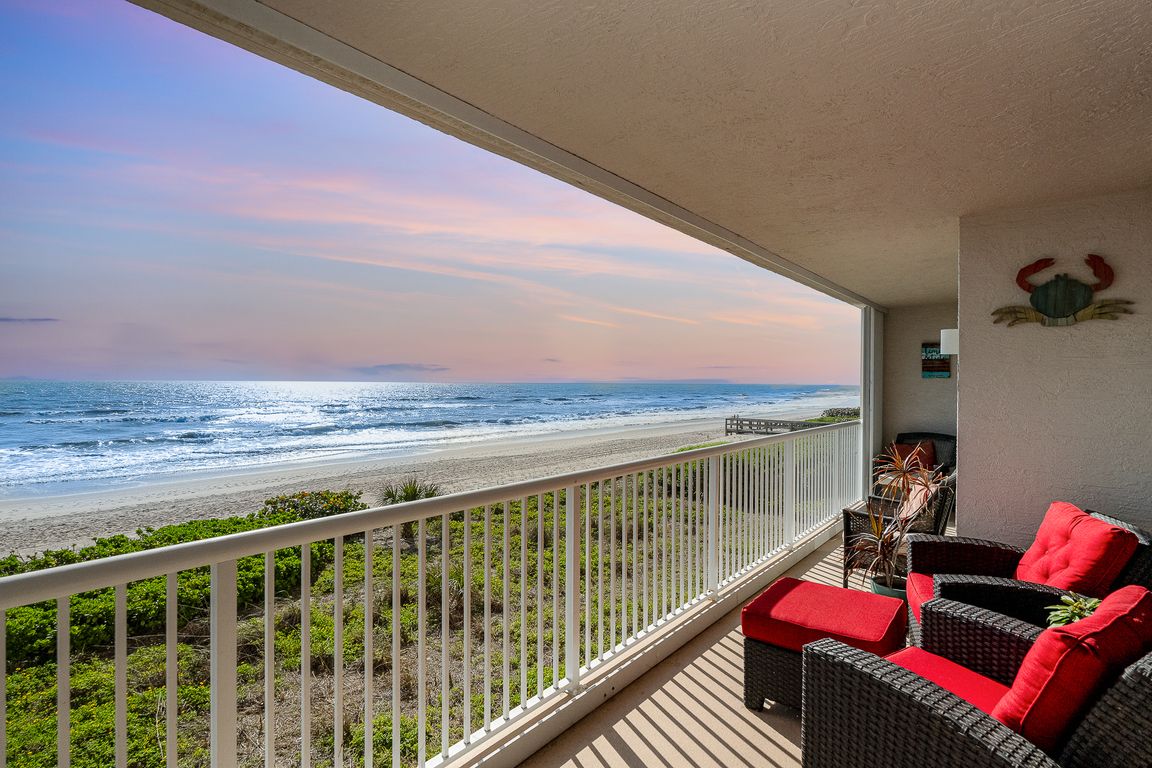
For sale
$875,000
3beds
2,225sqft
2075 Highway A1a APT 2202B, Indian Harbour Beach, FL 32937
3beds
2,225sqft
Condominium
Built in 2004
1 Garage space
$393 price/sqft
$1,010 monthly HOA fee
What's special
Breakfast barCorian countertopsPrivate balconiesRoman tubTiled floorsEngineered hardwoodGlass-enclosed shower
Priced below value and offering breathtaking, unobstructed ocean, beach, and dune views from the main living area and primary bedroom-both with slider access to private balconies. Beautifully maintained with tiled floors throughout the main areas and bathrooms, engineered hardwood in the primary bedroom. Spacious His & Her walk-in closets and a ...
- 193 days |
- 371 |
- 6 |
Source: Space Coast AOR,MLS#: 1043499
Travel times
Kitchen
Living Room
Primary Bedroom
Zillow last checked: 7 hours ago
Listing updated: October 08, 2025 at 01:19pm
Listed by:
Linda J Weir Wawrzyniak 321-693-4874,
NextHome Space Coast Experts
Source: Space Coast AOR,MLS#: 1043499
Facts & features
Interior
Bedrooms & bathrooms
- Bedrooms: 3
- Bathrooms: 3
- Full bathrooms: 2
- 1/2 bathrooms: 1
Primary bedroom
- Level: Main
- Area: 250.04
- Dimensions: 13.30 x 18.80
Bedroom 1
- Description: To right of foyer
- Level: Main
- Area: 138.75
- Dimensions: 11.10 x 12.50
Bedroom 2
- Description: To right of foyer
- Level: Main
- Area: 129.92
- Dimensions: 11.20 x 11.60
Primary bathroom
- Level: Main
- Area: 151.98
- Dimensions: 14.90 x 10.20
Bathroom 1
- Description: To right of foyer
- Level: Main
- Area: 48.4
- Dimensions: 5.50 x 8.80
Bathroom 3
- Description: To left of foyer
- Level: Main
- Area: 33
- Dimensions: 6.00 x 5.50
Great room
- Level: Main
- Area: 382.5
- Dimensions: 22.50 x 17.00
Kitchen
- Level: Main
- Area: 203.01
- Dimensions: 10.10 x 20.10
Laundry
- Level: Main
- Area: 43.2
- Dimensions: 5.40 x 8.00
Living room
- Level: Main
- Area: 169.92
- Dimensions: 11.80 x 14.40
Other
- Description: Breakfast Nook
- Level: Main
- Area: 48.88
- Dimensions: 5.20 x 9.40
Other
- Description: Oceanfront Balcony
- Level: Main
- Area: 260.64
- Dimensions: 36.20 x 7.20
Other
- Description: His closet
- Level: Main
- Area: 31.9
- Dimensions: 5.50 x 5.80
Other
- Description: Her closet
- Level: Main
- Area: 52.25
- Dimensions: 5.50 x 9.50
Other
- Description: Foyer
- Level: Main
- Area: 66.33
- Dimensions: 6.70 x 9.90
Heating
- Central, Electric
Cooling
- Central Air, Electric
Appliances
- Included: Dishwasher, Disposal, Dryer, Electric Oven, Electric Range, Electric Water Heater, Microwave, Refrigerator, Washer
- Laundry: In Unit, Sink
Features
- Breakfast Bar, Breakfast Nook, Ceiling Fan(s), Eat-in Kitchen, Entrance Foyer, His and Hers Closets, Open Floorplan, Primary Bathroom -Tub with Separate Shower, Smart Thermostat, Split Bedrooms, Walk-In Closet(s)
- Flooring: Carpet, Tile, Wood
- Has fireplace: No
Interior area
- Total interior livable area: 2,225 sqft
Video & virtual tour
Property
Parking
- Total spaces: 1
- Parking features: Assigned, Parking Lot, Underground
- Garage spaces: 1
Features
- Levels: One
- Stories: 1
- Patio & porch: Covered, Rear Porch
- Exterior features: Balcony, Storm Shutters
- Has spa: Yes
- Spa features: Heated
- Has view: Yes
- View description: Beach, Ocean, Water
- Has water view: Yes
- Water view: Beach,Ocean,Water
- Waterfront features: Ocean Access, Ocean Front
- Body of water: Atlantic Ocean
Lot
- Size: 2,613.6 Square Feet
- Features: Zero Lot Line
Details
- Additional parcels included: 2743767
- Parcel number: 2737121b00000.00032.00
- Special conditions: Standard
Construction
Type & style
- Home type: Condo
- Property subtype: Condominium
Materials
- Block, Concrete, Stucco
- Roof: Membrane
Condition
- Updated/Remodeled
- New construction: No
- Year built: 2004
Utilities & green energy
- Sewer: Public Sewer
- Water: Public
- Utilities for property: Cable Connected, Electricity Available, Natural Gas Not Available, Sewer Connected, Water Connected
Community & HOA
Community
- Security: Secured Lobby
- Subdivision: Somerset Oceanfront Condo
HOA
- Has HOA: Yes
- Amenities included: Beach Access, Clubhouse, Elevator(s), Maintenance Grounds, Maintenance Structure, Management - Off Site, Pool
- Services included: Cable TV, Internet, Maintenance Grounds, Maintenance Structure, Pest Control, Sewer, Trash, Water
- HOA fee: $1,010 monthly
- HOA name: Vesta Property Management
- HOA phone: 321-241-4946
Location
- Region: Indian Harbour Beach
Financial & listing details
- Price per square foot: $393/sqft
- Tax assessed value: $720,500
- Annual tax amount: $10,700
- Date on market: 4/17/2025
- Listing terms: Cash,Conventional,FHA,VA Loan
- Road surface type: Asphalt