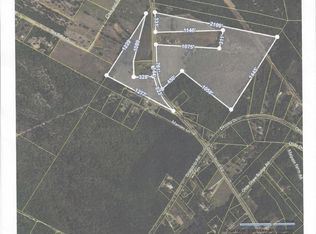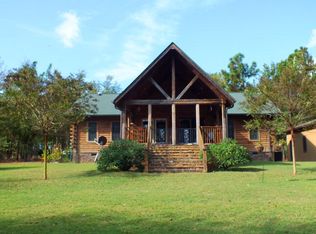Note: Just surveyed and acreage went from 1 to 1.5. New plat available. Unique home offers lots of living area and accommodates any lifestyle! Formal living room, separate family room and spacious, open kitchen and dining. Kitchen has lots of cabinets plus island for added work space. Stainless appliances include gas range. Pantry closet and lots of counter space. French doors lead from dining area to large sun room overlooking the back yard. Bathrooms have been updated with granite vanity tops. One hall bath and the owner bedroom have double sink vanities. Spacious yard with fenced in area for children and pets, plus huge double detached garage as well as attached two car garage. Nice screened porch off front entry and a spacious deck off the back sun room. Should qualify for USDA financing. Easy commute to Aiken, SRS, or North Augusta. Additional acreage available.
This property is off market, which means it's not currently listed for sale or rent on Zillow. This may be different from what's available on other websites or public sources.


