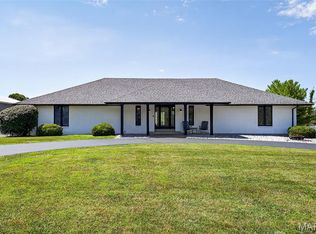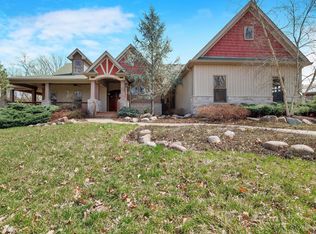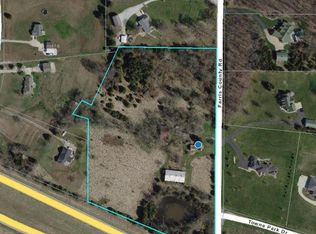Closed
Listing Provided by:
Shannon Rivers 314-609-7572,
Worth Clark Realty
Bought with: Fox & Riley Real Estate
Price Unknown
2075 Farris County Rd, Foristell, MO 63348
5beds
3,034sqft
Single Family Residence
Built in 1995
3 Acres Lot
$717,400 Zestimate®
$--/sqft
$3,125 Estimated rent
Home value
$717,400
$667,000 - $775,000
$3,125/mo
Zestimate® history
Loading...
Owner options
Explore your selling options
What's special
Lovely 5 Bedroom Country Estate On Three Beautiful Acres w/ quick access to everything you need! Over 3000 sq ft of finished living space! There are so many updates and so much it offers. An open floor plan, two fireplaces, fully finished LL, sunroom and an extra-large main floor laundry room w/mud sink. Step outside to the stamped concrete patio with fire pit that leads to the gazebo and then steps away is a beautiful pool with decking! There are TWO huge outbuildings, one is an insulated and heated 50 x 30
with concrete floor, electric, and 220 amp. The 2nd building is 30 x 40 w/concrete floor & electric. All surrounded by nature and tranquility. New since their ownership: Roof, Gutters, and flashing-April 2020. Pool and pool deck- May 2020. LL bathroom update -2020. 1st-floor laminate flooring- June 2021,Kitchen updated, granite countertops- June 2021. Asphalt Driveway- April 2023. New carpet in LL - February 2024. An HSA Home warranty is being offered. OPEN HOUSE CANCELLED!
Zillow last checked: 8 hours ago
Listing updated: April 28, 2025 at 05:04pm
Listing Provided by:
Shannon Rivers 314-609-7572,
Worth Clark Realty
Bought with:
Dan J Pieper, 2003032013
Fox & Riley Real Estate
Source: MARIS,MLS#: 24053633 Originating MLS: St. Charles County Association of REALTORS
Originating MLS: St. Charles County Association of REALTORS
Facts & features
Interior
Bedrooms & bathrooms
- Bedrooms: 5
- Bathrooms: 3
- Full bathrooms: 3
- Main level bathrooms: 2
- Main level bedrooms: 3
Primary bedroom
- Features: Floor Covering: Laminate, Wall Covering: Some
- Area: 240
- Dimensions: 16x15
Bedroom
- Features: Floor Covering: Laminate, Wall Covering: Some
- Area: 168
- Dimensions: 14x12
Bedroom
- Features: Floor Covering: Laminate, Wall Covering: Some
- Area: 154
- Dimensions: 14x11
Bedroom
- Features: Floor Covering: Carpeting, Wall Covering: Some
- Area: 195
- Dimensions: 15x13
Bathroom
- Features: Floor Covering: Carpeting, Wall Covering: Some
- Area: 120
- Dimensions: 15x8
Breakfast room
- Features: Floor Covering: Laminate, Wall Covering: Some
- Level: Main
- Area: 176
- Dimensions: 16x11
Den
- Features: Floor Covering: Carpeting, Wall Covering: None
- Area: 180
- Dimensions: 15x12
Dining room
- Features: Floor Covering: Laminate, Wall Covering: Some
- Level: Main
- Area: 156
- Dimensions: 13x12
Family room
- Features: Floor Covering: Carpeting, Wall Covering: Some
- Area: 440
- Dimensions: 22x20
Great room
- Features: Floor Covering: Laminate, Wall Covering: Some
- Level: Main
- Area: 342
- Dimensions: 19x18
Kitchen
- Features: Floor Covering: Laminate, Wall Covering: Some
- Level: Main
- Area: 168
- Dimensions: 14x12
Laundry
- Features: Floor Covering: Ceramic Tile, Wall Covering: Some
- Level: Main
- Area: 90
- Dimensions: 15x6
Sunroom
- Features: Floor Covering: Laminate
- Area: 121
- Dimensions: 11x11
Heating
- Forced Air, Electric
Cooling
- Ceiling Fan(s), Central Air, Electric
Appliances
- Included: Electric Water Heater, Water Softener Rented, Dishwasher, Disposal, Microwave
- Laundry: Main Level
Features
- Breakfast Bar, Breakfast Room, Kitchen Island, Custom Cabinetry, Granite Counters, Walk-In Pantry, Separate Dining, Double Vanity, Tub, Open Floorplan, Walk-In Closet(s), Bar, Entrance Foyer
- Flooring: Carpet, Hardwood
- Doors: Panel Door(s), Sliding Doors, Storm Door(s)
- Windows: Bay Window(s), Insulated Windows, Tilt-In Windows
- Basement: Full,Partially Finished,Concrete,Sleeping Area,Storage Space,Walk-Out Access
- Number of fireplaces: 2
- Fireplace features: Recreation Room, Wood Burning, Family Room, Great Room
Interior area
- Total structure area: 3,034
- Total interior livable area: 3,034 sqft
- Finished area above ground: 2,034
- Finished area below ground: 1,000
Property
Parking
- Total spaces: 6
- Parking features: Additional Parking, Attached, Garage, Garage Door Opener, Oversized, Storage, Workshop in Garage
- Attached garage spaces: 6
Features
- Levels: One
- Patio & porch: Deck, Patio, Screened
Lot
- Size: 3 Acres
- Dimensions: 243 x 515
- Features: Adjoins Wooded Area, Level
Details
- Additional structures: Garage(s), Gazebo, Outbuilding
- Parcel number: 40001S033000005.1000000
- Special conditions: Standard
Construction
Type & style
- Home type: SingleFamily
- Architectural style: Ranch,Traditional
- Property subtype: Single Family Residence
Materials
- Brick Veneer, Vinyl Siding
Condition
- Year built: 1995
Utilities & green energy
- Sewer: Septic Tank
- Water: Community
Community & neighborhood
Security
- Security features: Smoke Detector(s)
Location
- Region: Foristell
- Subdivision: Country Estates
Other
Other facts
- Listing terms: Cash,Conventional,FHA,VA Loan
- Ownership: Private
- Road surface type: Concrete
Price history
| Date | Event | Price |
|---|---|---|
| 10/11/2024 | Sold | -- |
Source: | ||
| 9/8/2024 | Pending sale | $600,000$198/sqft |
Source: | ||
| 9/5/2024 | Listed for sale | $600,000+64.4%$198/sqft |
Source: | ||
| 5/24/2016 | Sold | -- |
Source: | ||
| 3/15/2016 | Listed for sale | $365,000+4.3%$120/sqft |
Source: Coldwell Banker Gundaker - Lake St. Louis / Wentzville #16015040 Report a problem | ||
Public tax history
| Year | Property taxes | Tax assessment |
|---|---|---|
| 2024 | $6,097 | $96,176 |
| 2023 | $6,097 +18.1% | $96,176 +26.5% |
| 2022 | $5,162 | $76,000 |
Find assessor info on the county website
Neighborhood: 63348
Nearby schools
GreatSchools rating
- 4/10Peine Ridge Elementary SchoolGrades: K-5Distance: 2.9 mi
- 6/10North Point Middle SchoolGrades: 6-8Distance: 3.4 mi
- 8/10North Point High SchoolGrades: 9-12Distance: 3.3 mi
Schools provided by the listing agent
- Elementary: Peine Ridge Elem.
- Middle: North Point Middle
- High: North Point
Source: MARIS. This data may not be complete. We recommend contacting the local school district to confirm school assignments for this home.
Get a cash offer in 3 minutes
Find out how much your home could sell for in as little as 3 minutes with a no-obligation cash offer.
Estimated market value
$717,400
Get a cash offer in 3 minutes
Find out how much your home could sell for in as little as 3 minutes with a no-obligation cash offer.
Estimated market value
$717,400


