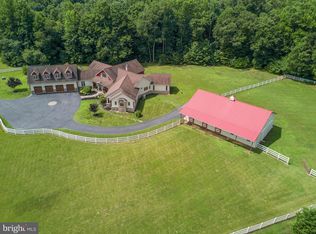Sold for $769,900 on 07/01/24
$769,900
2075 Everetts Corner Rd, Hartly, DE 19953
4beds
2,966sqft
Single Family Residence
Built in 2004
25.1 Acres Lot
$797,100 Zestimate®
$260/sqft
$2,954 Estimated rent
Home value
$797,100
$733,000 - $869,000
$2,954/mo
Zestimate® history
Loading...
Owner options
Explore your selling options
What's special
Immerse yourself in tranquility at this exquisite custom-built home nestled on 25 private acres. This expansive property offers the perfect blend of seclusion and convenience, just 20 miles from Dover Air Force Base. Upon entering the grand foyer, you'll be greeted by a captivating floor plan designed for effortless entertaining. The magnificent great room boasts a soaring vaulted ceiling with skylights, a captivating wood-burning fireplace with a custom walnut mantle, and American Beechwood flooring milled from the property's own trees. The heart of the home is a gourmet kitchen showcasing exquisite custom maple cabinetry, Brazilian quarry countertops, and a generous breakfast bar with seating for six. The adjacent formal dining room offers access to a spacious deck, perfect for al fresco dining. A first-floor bedroom suite provides a convenient haven for guests. The main floor also features a full bathroom,laundry/mud room, and a coat closet. Ascend the staircase to discover a balcony overlooking the grand room. The expansive master suite boasts a luxurious bathroom and ample space to accommodate even the most king-sized furniture. Two additional bedrooms and a versatile bonus room that can function as a fifth bedroom complete the upstairs living quarters. Beyond the main residence, a 32' x 24' converted pole barn offers endless possibilities. Convert it into a home office, in-law suite, or a space to ignite your creativity. Step outside and embrace the serenity of your private oasis. Enjoy gatherings on the expansive deck, gather around the inviting fire pit, or explore the beauty of your meticulously maintained 25-acre property with a mix of cleared and wooded areas. This exceptional property is a masterpiece of craftsmanship and design. With its luxurious appointments, private setting, and versatile accommodations, it caters to those seeking a truly extraordinary lifestyle. Schedule a private tour today and experience the epitome of country living at its finest! Don't miss this opportunity to own this amazing property.
Zillow last checked: 8 hours ago
Listing updated: August 09, 2024 at 06:19am
Listed by:
Jim Arcidiacono 302-983-4640,
KW Empower
Bought with:
Teresita Collins, RS-0018102
Myers Realty
Source: Bright MLS,MLS#: DEKT2028092
Facts & features
Interior
Bedrooms & bathrooms
- Bedrooms: 4
- Bathrooms: 3
- Full bathrooms: 3
- Main level bathrooms: 1
- Main level bedrooms: 1
Basement
- Area: 0
Heating
- Forced Air, Propane
Cooling
- Central Air, Electric
Appliances
- Included: Electric Water Heater
- Laundry: Main Level, Laundry Room
Features
- Has basement: No
- Number of fireplaces: 1
Interior area
- Total structure area: 2,966
- Total interior livable area: 2,966 sqft
- Finished area above ground: 2,966
- Finished area below ground: 0
Property
Parking
- Total spaces: 2
- Parking features: Oversized, Driveway, Attached
- Attached garage spaces: 2
- Has uncovered spaces: Yes
Accessibility
- Accessibility features: None
Features
- Levels: Two
- Stories: 2
- Pool features: None
- Has view: Yes
- View description: Trees/Woods
Lot
- Size: 25.10 Acres
- Dimensions: 1.00 x 0.00
- Features: Rural
Details
- Additional structures: Above Grade, Below Grade, Outbuilding
- Parcel number: KH0005200010315000
- Zoning: AR
- Special conditions: Standard
Construction
Type & style
- Home type: SingleFamily
- Architectural style: Contemporary
- Property subtype: Single Family Residence
Materials
- Block
- Foundation: Brick/Mortar
Condition
- New construction: No
- Year built: 2004
Utilities & green energy
- Sewer: On Site Septic
- Water: Well
- Utilities for property: Cable Connected
Community & neighborhood
Location
- Region: Hartly
- Subdivision: None Available
Other
Other facts
- Listing agreement: Exclusive Right To Sell
- Listing terms: Cash,Conventional,FHA,USDA Loan,VA Loan
- Ownership: Fee Simple
Price history
| Date | Event | Price |
|---|---|---|
| 7/1/2024 | Sold | $769,900$260/sqft |
Source: | ||
| 5/17/2024 | Pending sale | $769,900$260/sqft |
Source: | ||
| 5/15/2024 | Listed for sale | $769,900+18.4%$260/sqft |
Source: | ||
| 3/18/2022 | Sold | $650,000$219/sqft |
Source: | ||
| 2/18/2022 | Listing removed | $650,000$219/sqft |
Source: | ||
Public tax history
| Year | Property taxes | Tax assessment |
|---|---|---|
| 2024 | -- | $551,600 +600.9% |
| 2023 | $2,178 +5.1% | $78,700 |
| 2022 | $2,072 +0.2% | $78,700 |
Find assessor info on the county website
Neighborhood: 19953
Nearby schools
GreatSchools rating
- 7/10Clayton Intermediate SchoolGrades: 5-6Distance: 7.9 mi
- 4/10Smyrna Middle SchoolGrades: 7-8Distance: 10.3 mi
- 7/10Smyrna High SchoolGrades: 9-12Distance: 10 mi
Schools provided by the listing agent
- High: Smyrna
- District: Smyrna
Source: Bright MLS. This data may not be complete. We recommend contacting the local school district to confirm school assignments for this home.

Get pre-qualified for a loan
At Zillow Home Loans, we can pre-qualify you in as little as 5 minutes with no impact to your credit score.An equal housing lender. NMLS #10287.
